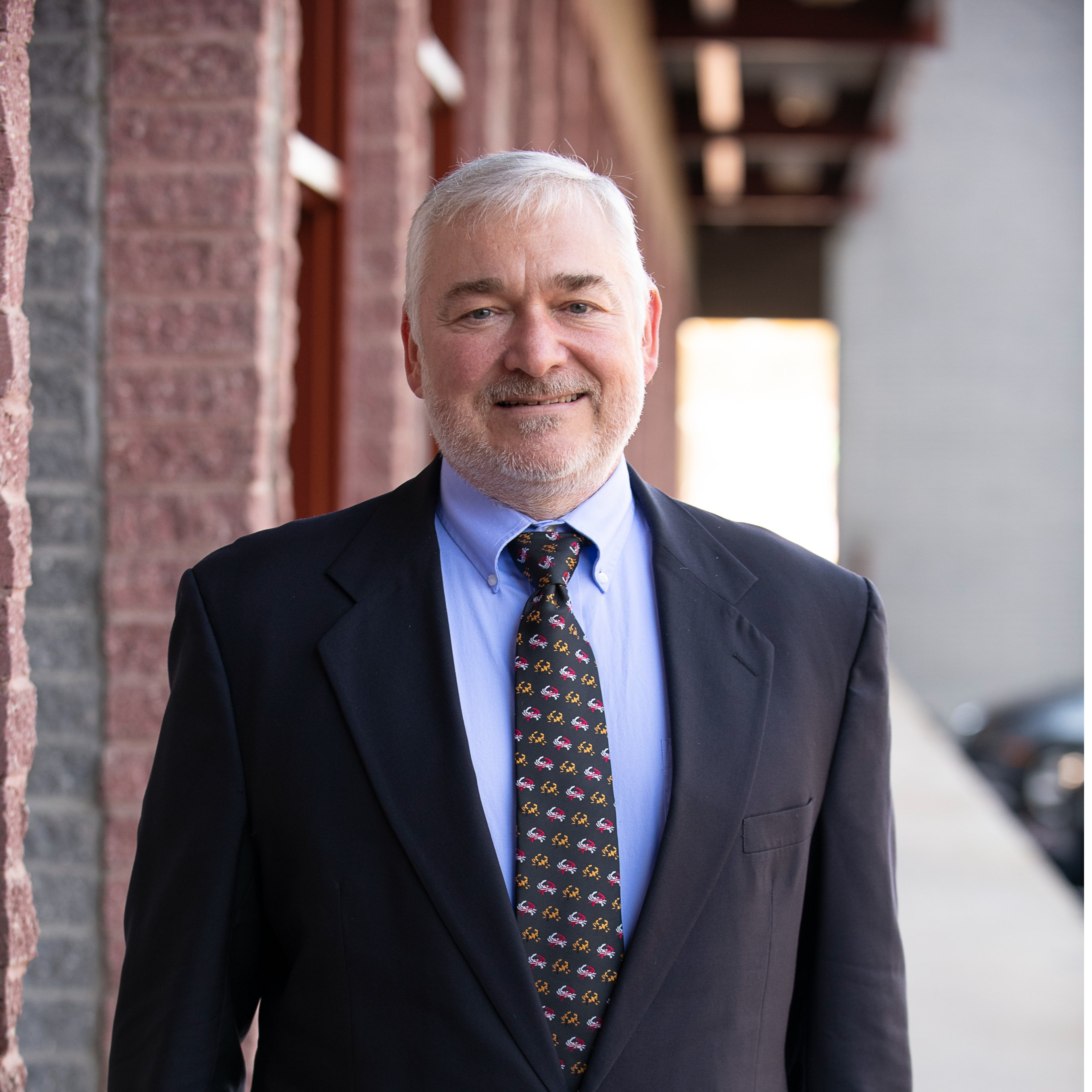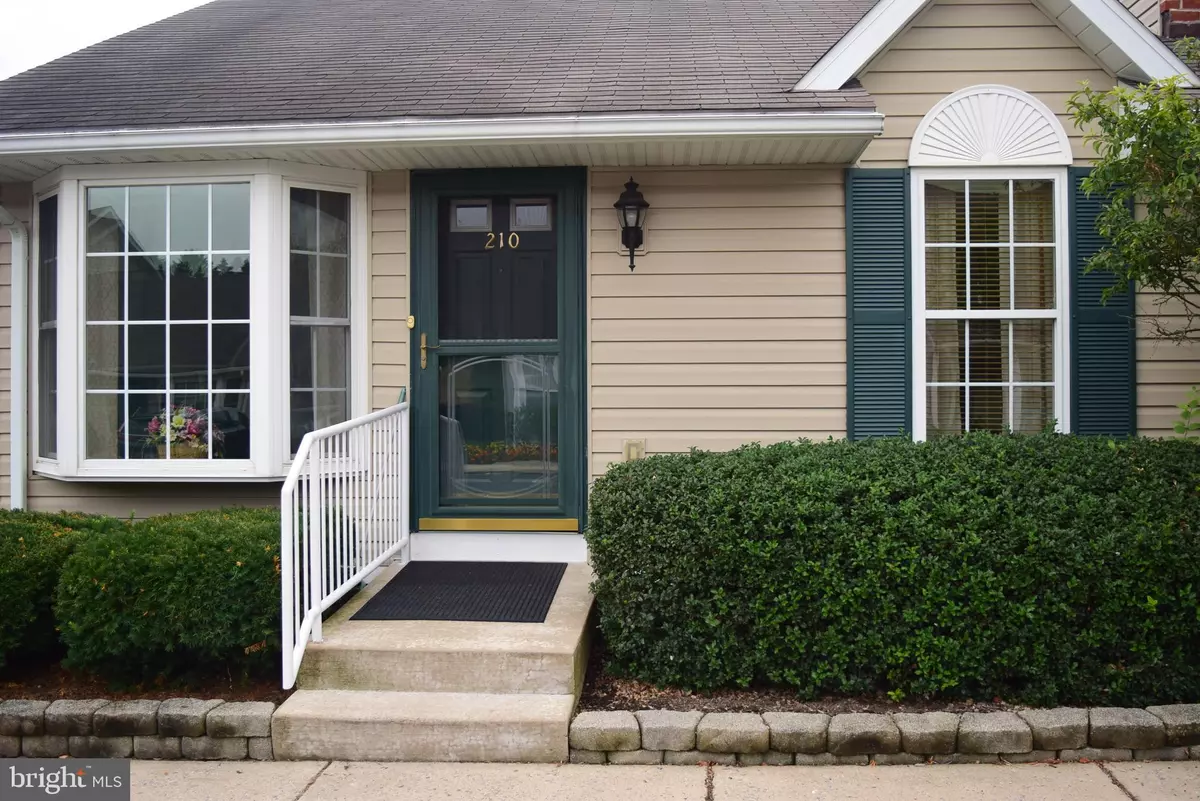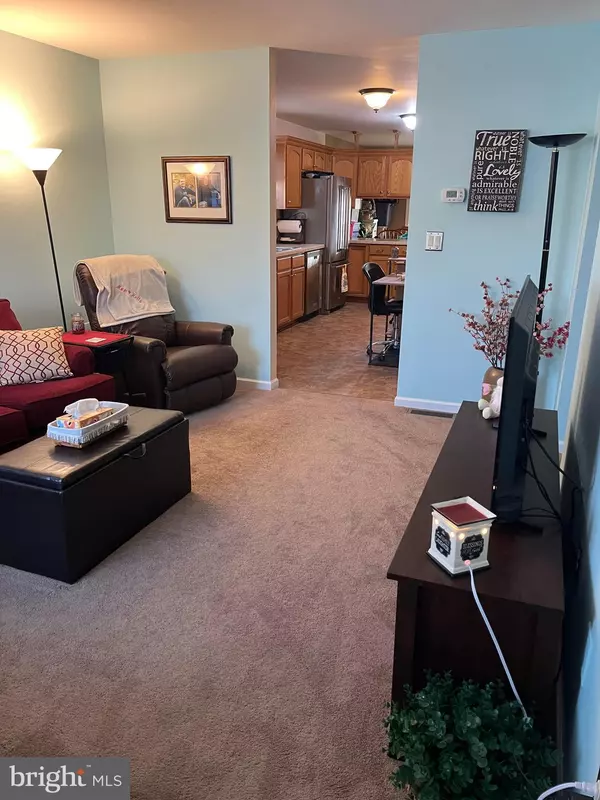Bought with Robert Berrigan • Kissinger, Bigatel & Brower
$240,000
$237,900
0.9%For more information regarding the value of a property, please contact us for a free consultation.
2 Beds
2 Baths
1,442 SqFt
SOLD DATE : 09/12/2025
Key Details
Sold Price $240,000
Property Type Condo
Sub Type Condo/Co-op
Listing Status Sold
Purchase Type For Sale
Square Footage 1,442 sqft
Price per Sqft $166
Subdivision Stony Pointe
MLS Listing ID PACE2516008
Sold Date 09/12/25
Style Ranch/Rambler
Bedrooms 2
Full Baths 2
Condo Fees $140/mo
HOA Y/N N
Year Built 2003
Available Date 2025-08-21
Annual Tax Amount $2,480
Tax Year 2025
Lot Dimensions 0.00 x 0.00
Property Sub-Type Condo/Co-op
Source BRIGHT
Property Description
Seldom do you get an opportunity for a ranch condo on a full basement in this price range! Welcome to this well-maintained 2-bedroom, 2-bath ranch-style condo located in the pleasant neighborhood of Stony Pointe. This inviting home offers the ease of one-floor living that includes laundry, with a practical layout. The kitchen is equipped with newer stainless steel appliances, and a living room, bedroom and bathroom have been freshly-painted, giving it a clean, modern feel. A partially-finished basement provides excellent bonus space for a rec room, home office or family room with a cozy electric fireplace. The radon-mitigated lower level also includes a workshop area ideal for hobbies or projects.
Enjoy the outdoors in your own private gazebo, great for quiet mornings or entertaining guests. This conveniently-located unit comes with a low monthly condo fee of just $140. Whether you're downsizing, investing, or buying your first home, this condo is a perfect fit.
Location
State PA
County Centre
Area Walker Twp (16414)
Zoning R
Rooms
Other Rooms Living Room, Dining Room, Primary Bedroom, Bedroom 2, Kitchen, Family Room, Foyer, Laundry, Storage Room, Utility Room, Full Bath
Basement Full, Partially Finished
Main Level Bedrooms 2
Interior
Interior Features Bathroom - Tub Shower, Breakfast Area, Carpet, Entry Level Bedroom, Primary Bath(s), Window Treatments
Hot Water Electric
Heating Heat Pump(s)
Cooling Central A/C
Flooring Carpet, Luxury Vinyl Plank, Vinyl
Fireplaces Number 1
Fireplaces Type Electric
Equipment Built-In Microwave, Dishwasher, Dryer, Oven/Range - Electric, Refrigerator, Stainless Steel Appliances, Washer, Water Dispenser
Furnishings Yes
Fireplace Y
Appliance Built-In Microwave, Dishwasher, Dryer, Oven/Range - Electric, Refrigerator, Stainless Steel Appliances, Washer, Water Dispenser
Heat Source Electric
Laundry Main Floor
Exterior
Exterior Feature Deck(s)
Garage Spaces 2.0
Amenities Available None
Water Access N
Roof Type Shingle
Street Surface Paved
Accessibility 2+ Access Exits, Grab Bars Mod
Porch Deck(s)
Total Parking Spaces 2
Garage N
Building
Story 1
Foundation Active Radon Mitigation
Sewer Public Sewer
Water Public
Architectural Style Ranch/Rambler
Level or Stories 1
Additional Building Above Grade, Below Grade
New Construction N
Schools
School District Bellefonte Area
Others
Pets Allowed Y
HOA Fee Include Common Area Maintenance,Ext Bldg Maint,Insurance,Lawn Maintenance,Snow Removal
Senior Community No
Tax ID 14-808-,017L,M210-
Ownership Condominium
Acceptable Financing Cash, Conventional
Listing Terms Cash, Conventional
Financing Cash,Conventional
Special Listing Condition Standard
Pets Allowed Cats OK, Dogs OK, Number Limit
Read Less Info
Want to know what your home might be worth? Contact us for a FREE valuation!

Our team is ready to help you sell your home for the highest possible price ASAP


"My job is to find and attract mastery-based agents to the office, protect the culture, and make sure everyone is happy! "






