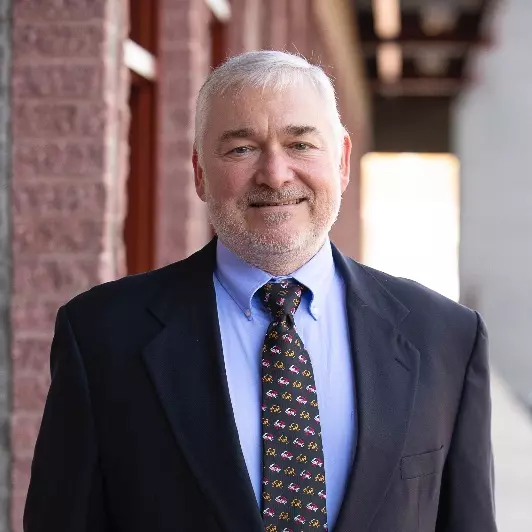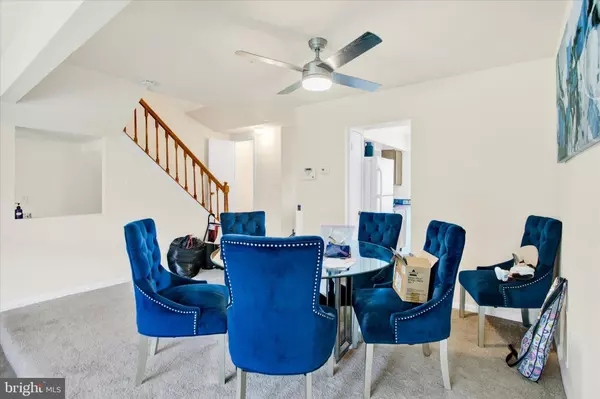Bought with Gwendolyn M Lopes • Bennett Realty Solutions
$345,000
$339,900
1.5%For more information regarding the value of a property, please contact us for a free consultation.
3 Beds
3 Baths
1,292 SqFt
SOLD DATE : 07/22/2025
Key Details
Sold Price $345,000
Property Type Townhouse
Sub Type Interior Row/Townhouse
Listing Status Sold
Purchase Type For Sale
Square Footage 1,292 sqft
Price per Sqft $267
Subdivision Kettering
MLS Listing ID MDPG2156430
Sold Date 07/22/25
Style Split Foyer,Colonial
Bedrooms 3
Full Baths 2
Half Baths 1
HOA Fees $12/mo
HOA Y/N Y
Abv Grd Liv Area 1,292
Year Built 1988
Available Date 2025-07-01
Annual Tax Amount $4,089
Tax Year 2024
Lot Size 1,670 Sqft
Acres 0.04
Property Sub-Type Interior Row/Townhouse
Source BRIGHT
Property Description
Welcome to this move-in ready, three level townhome featuring 3 bedrooms and 2.5 bathrooms. The updated eat-in kitchen boasts recent appliances and elegant countertops. Adjacent to the dining room, step down into a generous living room highlighted by an 80% glass wall, offering beautiful views of the backyard and plenty of natural light. The main level's open floor plan includes a convenient pass-through from the foyer to the kitchen. The spacious primary bedroom spans the full width of the home and includes a private primary bathroom with a shower. Just across the street from the Kettering community, you'll find a shopping mall with Lowe's, Giant, Target, PetSmart, Ross, numerous restaurants and a variety of retail options. This home offers two reserved parking spaces plus ample guest parking. The seller is including a one-year HMS home warranty with the purchase. A $2,000.00 decorator allowance included .
Don't miss out on this fantastic opportunity!
Location
State MD
County Prince Georges
Zoning RSFA
Rooms
Other Rooms Living Room, Dining Room, Kitchen, Basement
Basement Daylight, Full, Connecting Stairway, English, Heated, Poured Concrete, Unfinished, Windows
Interior
Interior Features Floor Plan - Open, Formal/Separate Dining Room, Kitchen - Eat-In, Kitchen - Table Space
Hot Water Electric
Heating Heat Pump(s)
Cooling Ceiling Fan(s), Central A/C
Flooring Fully Carpeted
Equipment Built-In Microwave, Dishwasher, Disposal, Dryer, Dryer - Electric, Exhaust Fan, Icemaker, Microwave, Oven - Self Cleaning, Oven - Single, Oven/Range - Electric, Refrigerator, Range Hood, Washer, Water Heater
Furnishings No
Fireplace N
Appliance Built-In Microwave, Dishwasher, Disposal, Dryer, Dryer - Electric, Exhaust Fan, Icemaker, Microwave, Oven - Self Cleaning, Oven - Single, Oven/Range - Electric, Refrigerator, Range Hood, Washer, Water Heater
Heat Source Electric
Laundry Basement, Dryer In Unit, Washer In Unit
Exterior
Garage Spaces 2.0
Parking On Site 2
Utilities Available Electric Available, Cable TV Available, Phone, Sewer Available, Water Available
Water Access N
Roof Type Composite
Accessibility 36\"+ wide Halls
Total Parking Spaces 2
Garage N
Building
Story 3
Foundation Block
Sewer Public Sewer
Water Public
Architectural Style Split Foyer, Colonial
Level or Stories 3
Additional Building Above Grade, Below Grade
Structure Type Dry Wall
New Construction N
Schools
School District Prince George'S County Public Schools
Others
Senior Community No
Tax ID 17131496629
Ownership Fee Simple
SqFt Source Assessor
Security Features Carbon Monoxide Detector(s),Smoke Detector,Sprinkler System - Indoor
Acceptable Financing Cash, Conventional, FHA
Listing Terms Cash, Conventional, FHA
Financing Cash,Conventional,FHA
Special Listing Condition Standard
Read Less Info
Want to know what your home might be worth? Contact us for a FREE valuation!

Our team is ready to help you sell your home for the highest possible price ASAP

"My job is to find and attract mastery-based agents to the office, protect the culture, and make sure everyone is happy! "






