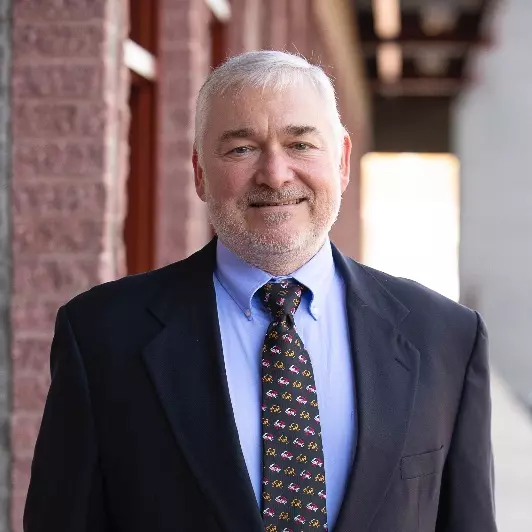Bought with Robert E Wittman • Redfin Corporation
$535,000
$550,000
2.7%For more information regarding the value of a property, please contact us for a free consultation.
3 Beds
2 Baths
1,276 SqFt
SOLD DATE : 07/03/2025
Key Details
Sold Price $535,000
Property Type Single Family Home
Sub Type Detached
Listing Status Sold
Purchase Type For Sale
Square Footage 1,276 sqft
Price per Sqft $419
Subdivision Sterling Park
MLS Listing ID VALO2097416
Sold Date 07/03/25
Style Ranch/Rambler
Bedrooms 3
Full Baths 2
HOA Y/N N
Abv Grd Liv Area 1,276
Year Built 1963
Available Date 2025-05-22
Annual Tax Amount $4,315
Tax Year 2025
Lot Size 10,019 Sqft
Acres 0.23
Property Sub-Type Detached
Source BRIGHT
Property Description
Welcome to Sterling Park—where serenity, convenience, and charm meet. This beautifully maintained, all-brick single-family home sits on a flat, fully fenced and professionally landscaped lot, offering one-level living and a versatile floor plan that fits a variety of lifestyles. With great curb appeal and a welcoming brick front patio, this 3-bedroom, 2-bath home is ready for you!
Step inside to find sun-filled living and dining areas featuring abundant windows and a smooth flow throughout. The nostalgic family room is perfect for gatherings, showcasing classic paneled walls, and windows for sun filled days.
The kitchen offers an eat-in area, white appliances (refrigerator, stove, range hood), ample cabinet and counter space with laminate surfaces, and cabinetry. Adjacent, enjoy easy access to the expansive backyard—complete with a composite deck, storage shed, mature trees, and a beautifully built knee-height retaining wall, creating a peaceful outdoor retreat.
The primary suite features dual closets, bright windows, and an updated en-suite bathroom with ceramic tile flooring and walls, a stand-up shower with a glass door, and modern finishes. Two additional sun-drenched bedrooms offer generous closets and share a full hallway bath with a tub/shower combination and ceramic tile accents.
Additional highlights include:
One-car garage and large driveway
Separate laundry area with LG washer and dryer
Updated windows, Goodman HVAC system, hot water heater, and attic fan
Multiple storage closets and a spacious utility/storage room
This home has been lovingly cared for by its long-time owners and is being sold in as-is condition, yet it remains in excellent, move-in ready shape.
Enjoy a prime location close to Claude Moore Park and Gwen Thompson Briar Patch Park—offering trails, fishing ponds, picnic areas, sports facilities, and a historic children's museum. You'll also be near Dulles Town Center, One Loudoun, Leesburg Premium Outlets, and top medical facilities. Commuting is a breeze with easy access to Routes 7, 28, Dulles Toll Road, Fairfax County Parkway, and the Silver Line Metro.
Location
State VA
County Loudoun
Zoning PDH3
Rooms
Main Level Bedrooms 3
Interior
Hot Water Electric
Heating Forced Air
Cooling Central A/C
Fireplace N
Heat Source Natural Gas
Exterior
Water Access N
Accessibility Level Entry - Main, No Stairs
Garage N
Building
Story 1
Foundation Permanent
Sewer Public Sewer
Water Public
Architectural Style Ranch/Rambler
Level or Stories 1
Additional Building Above Grade, Below Grade
New Construction N
Schools
School District Loudoun County Public Schools
Others
Senior Community No
Tax ID 022469134000
Ownership Fee Simple
SqFt Source Assessor
Special Listing Condition Standard
Read Less Info
Want to know what your home might be worth? Contact us for a FREE valuation!

Our team is ready to help you sell your home for the highest possible price ASAP

"My job is to find and attract mastery-based agents to the office, protect the culture, and make sure everyone is happy! "






