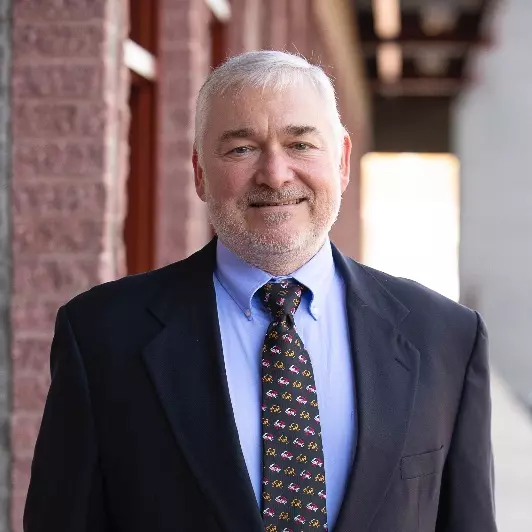Bought with Ryan Gardiner • Keller Williams Real Estate -Exton
$700,000
$700,000
For more information regarding the value of a property, please contact us for a free consultation.
5 Beds
3 Baths
2,941 SqFt
SOLD DATE : 05/06/2025
Key Details
Sold Price $700,000
Property Type Townhouse
Sub Type End of Row/Townhouse
Listing Status Sold
Purchase Type For Sale
Square Footage 2,941 sqft
Price per Sqft $238
Subdivision Byers Station
MLS Listing ID PACT2091422
Sold Date 05/06/25
Style Traditional
Bedrooms 5
Full Baths 2
Half Baths 1
HOA Fees $220/mo
HOA Y/N Y
Abv Grd Liv Area 2,941
Originating Board BRIGHT
Year Built 2008
Available Date 2025-03-21
Annual Tax Amount $7,214
Tax Year 2024
Lot Size 7,156 Sqft
Acres 0.16
Lot Dimensions 0.00 x 0.00
Property Sub-Type End of Row/Townhouse
Property Description
Open House Friday 5 -7 and Saturday 1-3. Discover unparalleled elegance and accessibility in this exquisite end-unit townhouse in Byers Station! Boasting 5 spacious bedrooms and 2 1/2 bathrooms, this home is designed for both luxury and convenience. One bedroom is on the main floor and could be used as an office or a bedroom. The second floor is home to the other four bedrooms and two full baths. The main suite is a private oasis, complete with 3 closets and an en-suite bathroom featuring a double vanity, oversized tub, and expansive shower. Byers Station offers residents a variety of resort-style amenities including two clubhouses, two outdoor pools, a fitness center, tennis, basketball and volleyball courts, playgrounds, and walking trails.
Enjoy stunning views from the back deck overlooking tranquil green space, perfect for relaxing or entertaining. Inside, the two-story living room impresses with soaring ceilings and a cozy fireplace, while the gourmet kitchen shines with granite countertops, a gas range, and a large island ideal for gatherings. The basement, with its 9-foot ceilings and walk-out door, offers versatile space for recreation, storage, or customization.
This home is thoughtfully equipped with a stairlift and a garage ramp—ideal features for accessibility, though the seller is happy to remove them at the buyer's request. Modern, move-in ready, and nestled in a prime location, this townhouse is a rare gem awaiting its perfect match!
Location
State PA
County Chester
Area Upper Uwchlan Twp (10332)
Zoning RES
Direction Northeast
Rooms
Basement Full, Walkout Level
Main Level Bedrooms 1
Interior
Hot Water Natural Gas
Heating Forced Air
Cooling Central A/C
Fireplaces Number 1
Equipment Refrigerator, Washer, Dryer, Oven/Range - Gas
Furnishings No
Fireplace Y
Appliance Refrigerator, Washer, Dryer, Oven/Range - Gas
Heat Source Natural Gas
Laundry Main Floor
Exterior
Parking Features Garage - Rear Entry
Garage Spaces 4.0
Water Access N
Accessibility Chairlift, Ramp - Main Level, Grab Bars Mod
Attached Garage 2
Total Parking Spaces 4
Garage Y
Building
Story 3
Foundation Block
Sewer Public Sewer
Water Public
Architectural Style Traditional
Level or Stories 3
Additional Building Above Grade
New Construction N
Schools
High Schools Downingtown High School East Campus
School District Downingtown Area
Others
Pets Allowed Y
Senior Community No
Tax ID 32-04 -0801
Ownership Fee Simple
SqFt Source Assessor
Acceptable Financing Cash, Conventional, FHA, VA
Horse Property N
Listing Terms Cash, Conventional, FHA, VA
Financing Cash,Conventional,FHA,VA
Special Listing Condition Standard
Pets Allowed No Pet Restrictions
Read Less Info
Want to know what your home might be worth? Contact us for a FREE valuation!

Our team is ready to help you sell your home for the highest possible price ASAP

"My job is to find and attract mastery-based agents to the office, protect the culture, and make sure everyone is happy! "






