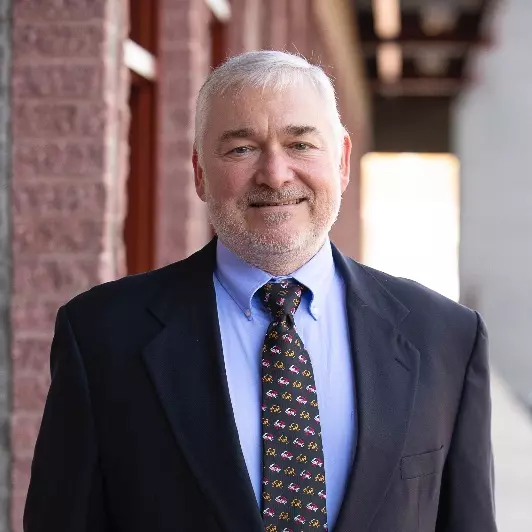Bought with Kriscia Giselle Flores • Long & Foster Real Estate, Inc.
$255,000
$255,000
For more information regarding the value of a property, please contact us for a free consultation.
3 Beds
2 Baths
1,203 SqFt
SOLD DATE : 06/10/2024
Key Details
Sold Price $255,000
Property Type Condo
Sub Type Condo/Co-op
Listing Status Sold
Purchase Type For Sale
Square Footage 1,203 sqft
Price per Sqft $211
Subdivision Applewalk
MLS Listing ID MDPG2109380
Sold Date 06/10/24
Style Contemporary
Bedrooms 3
Full Baths 2
Condo Fees $272/mo
HOA Y/N N
Abv Grd Liv Area 1,203
Year Built 1973
Available Date 2024-04-15
Annual Tax Amount $2,280
Tax Year 2024
Property Sub-Type Condo/Co-op
Source BRIGHT
Property Description
FINANCING FELL THROUGH!!!
Cash, VA or Conventional financing only!
Discover the charm of this inviting 3-bedroom, 2-bathroom condo nestled in a cozy neighborhood at 11406 Laurelwalk Dr Unit B-111, Laurel. Step outside to relax on the 13x10 deck or enjoy the privacy of the fenced yard. Inside, the home boasts Brazilian hardwood floors, elegant crown molding, and a kitchen adorned with granite countertops and stainless steel appliances. Practical amenities include an in-unit stackable washer/dryer and comfortably carpeted bedrooms equipped with ceiling fans. Embrace the convenience of everyday living with a bus stop conveniently located at the front of the neighborhood and easy access to BW Parkway. Explore the nearby attractions, including the bustling Laurel Shopping Center just a few miles away. Water and sewer included in condo fee.
Location
State MD
County Prince Georges
Zoning R18
Rooms
Other Rooms Living Room, Dining Room, Primary Bedroom, Bedroom 2, Bedroom 3, Kitchen, Primary Bathroom, Full Bath
Main Level Bedrooms 3
Interior
Interior Features Kitchen - Table Space, Combination Dining/Living, Dining Area, Kitchen - Eat-In, Crown Moldings, Entry Level Bedroom, Primary Bath(s), Wainscotting, Floor Plan - Open, Carpet, Recessed Lighting, Tub Shower, Wood Floors, Ceiling Fan(s)
Hot Water Electric
Heating Forced Air
Cooling Central A/C, Ceiling Fan(s)
Flooring Hardwood, Carpet
Equipment Stainless Steel Appliances, Washer/Dryer Stacked, Dishwasher, Exhaust Fan, Disposal, Oven/Range - Electric
Fireplace N
Appliance Stainless Steel Appliances, Washer/Dryer Stacked, Dishwasher, Exhaust Fan, Disposal, Oven/Range - Electric
Heat Source Electric
Laundry Has Laundry
Exterior
Exterior Feature Deck(s)
Amenities Available Common Grounds, Tot Lots/Playground
Water Access N
Accessibility None
Porch Deck(s)
Garage N
Building
Story 1
Unit Features Garden 1 - 4 Floors
Sewer Public Sewer
Water Public
Architectural Style Contemporary
Level or Stories 1
Additional Building Above Grade, Below Grade
Structure Type Dry Wall
New Construction N
Schools
Elementary Schools Montpelier
Middle Schools Dwight D. Eisenhower
High Schools Laurel
School District Prince George'S County Public Schools
Others
Pets Allowed Y
HOA Fee Include Ext Bldg Maint,Lawn Maintenance,Management,Insurance,Sewer,Trash,Water
Senior Community No
Tax ID 17101117266
Ownership Condominium
Security Features Security Gate,Window Grills
Acceptable Financing Cash, Conventional, VA
Listing Terms Cash, Conventional, VA
Financing Cash,Conventional,VA
Special Listing Condition Standard
Pets Allowed Case by Case Basis, Dogs OK, Cats OK, Breed Restrictions
Read Less Info
Want to know what your home might be worth? Contact us for a FREE valuation!

Our team is ready to help you sell your home for the highest possible price ASAP

"My job is to find and attract mastery-based agents to the office, protect the culture, and make sure everyone is happy! "






