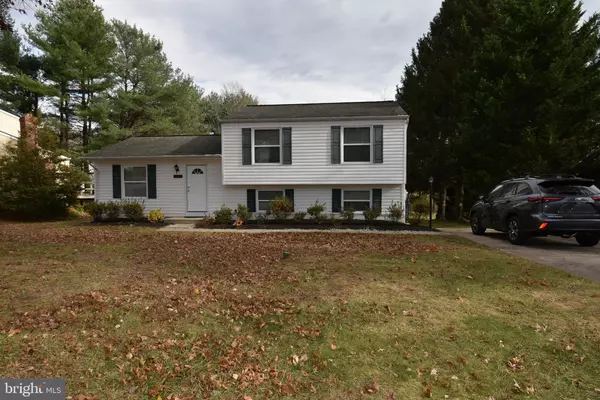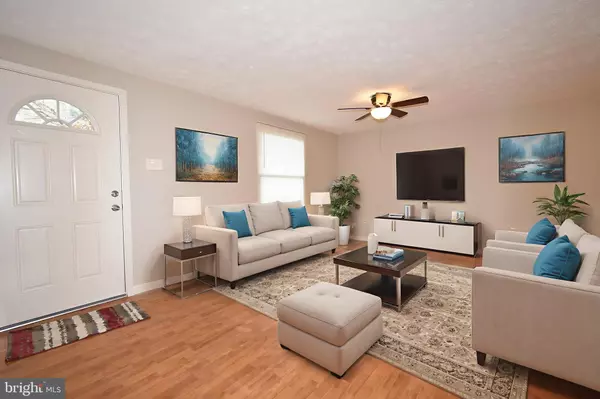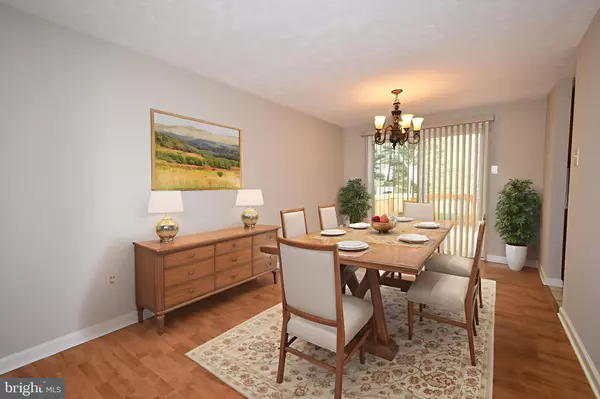
3 Beds
2 Baths
1,680 SqFt
3 Beds
2 Baths
1,680 SqFt
Key Details
Property Type Single Family Home
Sub Type Detached
Listing Status Active
Purchase Type For Rent
Square Footage 1,680 sqft
Subdivision Hilltop
MLS Listing ID MDCR2031316
Style Split Level
Bedrooms 3
Full Baths 2
HOA Y/N Y
Abv Grd Liv Area 1,680
Year Built 1978
Lot Size 8,999 Sqft
Acres 0.21
Property Sub-Type Detached
Source BRIGHT
Property Description
Location
State MD
County Carroll
Zoning COUNTY
Rooms
Basement Other
Main Level Bedrooms 3
Interior
Hot Water Electric
Heating Heat Pump(s)
Cooling Central A/C
Fireplace N
Heat Source Electric
Laundry Lower Floor
Exterior
Garage Spaces 3.0
Water Access N
Accessibility None
Total Parking Spaces 3
Garage N
Building
Story 3
Foundation Slab, Block
Above Ground Finished SqFt 1680
Sewer Public Sewer
Water Public
Architectural Style Split Level
Level or Stories 3
Additional Building Above Grade, Below Grade
New Construction N
Schools
Elementary Schools Carrolltowne
Middle Schools Oklahoma Road
High Schools Liberty
School District Carroll County Public Schools
Others
Pets Allowed N
Senior Community No
Tax ID 0705034264
Ownership Other
SqFt Source 1680
Miscellaneous HOA/Condo Fee,Taxes
Horse Property N


"My job is to find and attract mastery-based agents to the office, protect the culture, and make sure everyone is happy! "






