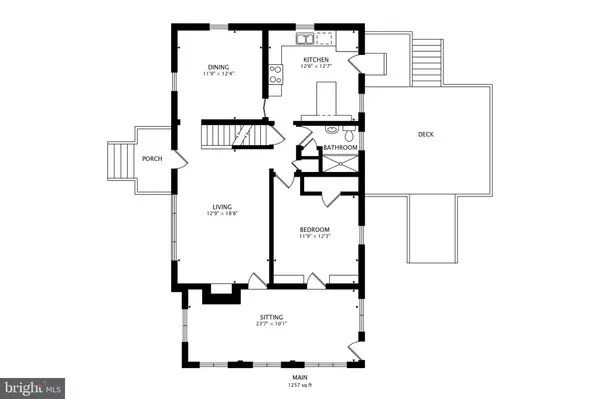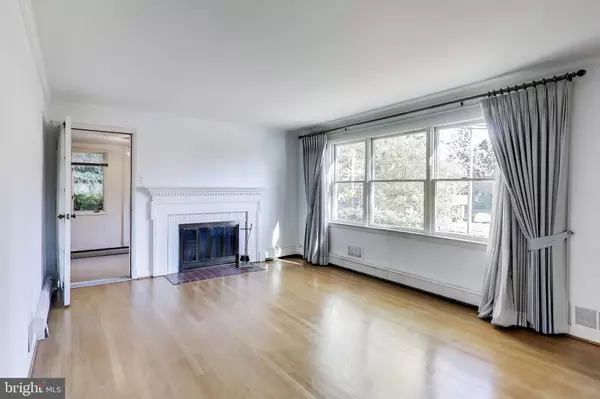
5 Beds
2 Baths
2,336 SqFt
5 Beds
2 Baths
2,336 SqFt
Key Details
Property Type Single Family Home
Sub Type Detached
Listing Status Active
Purchase Type For Sale
Square Footage 2,336 sqft
Price per Sqft $229
Subdivision Cheverly
MLS Listing ID MDPG2182332
Style Colonial
Bedrooms 5
Full Baths 2
HOA Y/N N
Abv Grd Liv Area 2,112
Year Built 1956
Available Date 2025-11-13
Annual Tax Amount $10,053
Tax Year 2025
Lot Size 5,663 Sqft
Acres 0.13
Property Sub-Type Detached
Source BRIGHT
Property Description
Inside, hardwood floors, large windows, and a traditional layout offer great bones for your personal updates. Enjoy a large eat-in kitchen, separate dining room, and living room with fireplace. Upstairs, four full-size bedrooms and a hall bath. The lower level features a finished rec room, laundry, and a deep one-car garage with room for storage or a workshop.
Major systems are solid: roof 2018, water heater 2019, A/C (inside & out) 2025. A professional appraisal six months ago valued the home at $545,000.
A solid, well-built home ready for cosmetic refresh.
And Cheverly? It's where community actually means something.
It's the kind of town where you wave to your neighbors, join a club you didn't even know you needed, and somehow end up volunteering at the next block party. From the Community Market to Cheverly Day, there's always something happening.
The Metro's just about a mile away, so getting into DC is easy, and when it's time to stock up, you've got Aldi, Wegmans, Lidl, Yes Organic Market, Whole Foods, Harris Teeter, and MOM's all relatively close by. Need to hit Baltimore, Annapolis, or even “downee ocean, hun”? You're right off 295 and Route 50, so you can be on your way in minutes.
Come see 3212 Crest Ave and experience The Cheverly Goodlife—small-town spirit, big-city access, and a community that's easy to fall in love with.
Location
State MD
County Prince Georges
Zoning RSF65
Rooms
Other Rooms Living Room, Dining Room, Primary Bedroom, Bedroom 2, Bedroom 3, Bedroom 4, Kitchen, Sun/Florida Room, Laundry, Recreation Room, Utility Room, Full Bath, Additional Bedroom
Basement Connecting Stairway, Garage Access, Improved
Main Level Bedrooms 1
Interior
Hot Water Natural Gas
Heating Baseboard - Hot Water
Cooling Central A/C, Ceiling Fan(s)
Flooring Hardwood
Fireplaces Number 1
Fireplace Y
Heat Source Natural Gas
Laundry Basement
Exterior
Exterior Feature Deck(s)
Parking Features Additional Storage Area, Garage - Front Entry, Garage Door Opener, Inside Access
Garage Spaces 3.0
Water Access N
View City
Accessibility Chairlift
Porch Deck(s)
Road Frontage City/County
Attached Garage 1
Total Parking Spaces 3
Garage Y
Building
Story 3
Foundation Block
Above Ground Finished SqFt 2112
Sewer Public Sewer
Water Public
Architectural Style Colonial
Level or Stories 3
Additional Building Above Grade, Below Grade
New Construction N
Schools
Elementary Schools Gladys Noon Spellman
Middle Schools Ellen Ochoa
High Schools Bladensburg
School District Prince George'S County Public Schools
Others
Senior Community No
Tax ID 17020158097
Ownership Fee Simple
SqFt Source 2336
Acceptable Financing Cash, Conventional, FHA, VA
Listing Terms Cash, Conventional, FHA, VA
Financing Cash,Conventional,FHA,VA
Special Listing Condition Standard
Virtual Tour https://real.vision/3212-crest-avenue


"My job is to find and attract mastery-based agents to the office, protect the culture, and make sure everyone is happy! "






