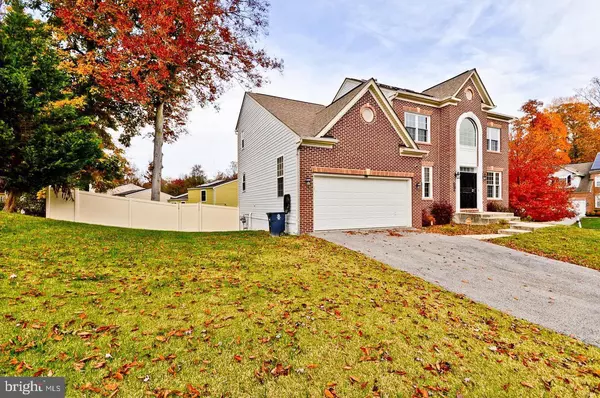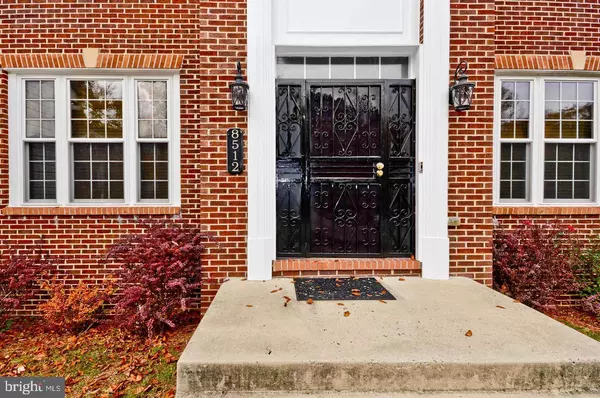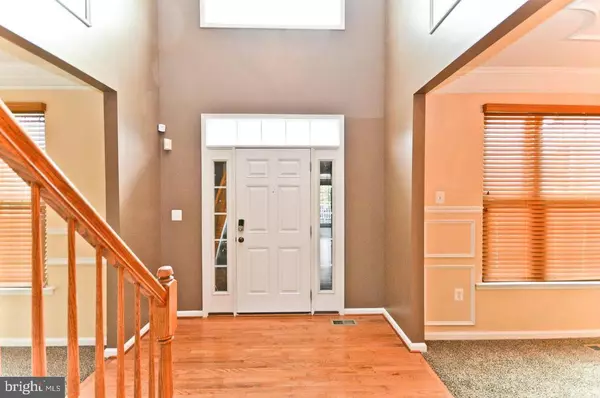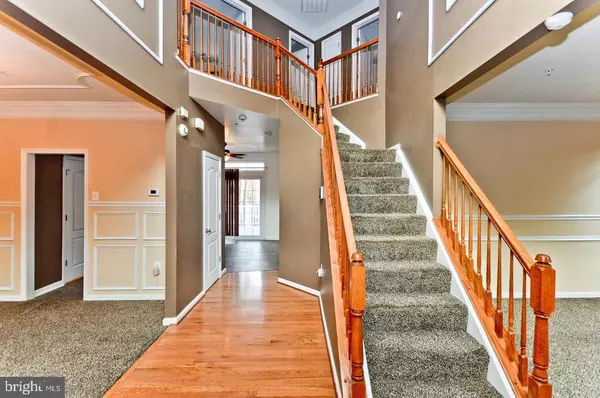
4 Beds
3 Baths
2,356 SqFt
4 Beds
3 Baths
2,356 SqFt
Key Details
Property Type Single Family Home
Sub Type Detached
Listing Status Active
Purchase Type For Sale
Square Footage 2,356 sqft
Price per Sqft $263
Subdivision Cheltenham Park
MLS Listing ID MDPG2182930
Style Colonial
Bedrooms 4
Full Baths 2
Half Baths 1
HOA Fees $35/mo
HOA Y/N Y
Abv Grd Liv Area 2,356
Year Built 2009
Annual Tax Amount $7,559
Tax Year 2025
Lot Size 10,061 Sqft
Acres 0.23
Property Sub-Type Detached
Source BRIGHT
Property Description
THIS PROPERTY QUALIFIES FOR 100% DOWNPAYMENT PLUS $5 GRANT TOWARDS CLOSING COST FROM THE BANK.
Welcome to this spacious single-family home in Bowie, offering a wonderful combination of comfort, functionality. As you step inside to the foyer, you are greeted by a bright and inviting main level featuring carpet and laminate flooring.
The formal living and dining rooms provide excellent space for gatherings, while the fully equipped kitchen boasts updated stainless steel appliances, plenty of cabinet storage, and ample counter space for meal prep. Making your way upstairs, you'll find four generously sized bedrooms, each offering comfortable living space.
And another room in the basement with and exit door.
Location
State MD
County Prince Georges
Zoning RR
Rooms
Basement Connecting Stairway, Rear Entrance, Poured Concrete
Interior
Hot Water Electric
Heating Central
Cooling Other
Fireplace N
Heat Source Electric
Exterior
Parking Features Garage - Front Entry
Garage Spaces 2.0
Water Access N
Accessibility 2+ Access Exits, 36\"+ wide Halls
Attached Garage 2
Total Parking Spaces 2
Garage Y
Building
Story 3
Foundation Concrete Perimeter, Brick/Mortar
Above Ground Finished SqFt 2356
Sewer Public Sewer
Water Public
Architectural Style Colonial
Level or Stories 3
Additional Building Above Grade, Below Grade
New Construction N
Schools
School District Prince George'S County Public Schools
Others
Senior Community No
Tax ID 17090913335
Ownership Fee Simple
SqFt Source 2356
Special Listing Condition Standard


"My job is to find and attract mastery-based agents to the office, protect the culture, and make sure everyone is happy! "






