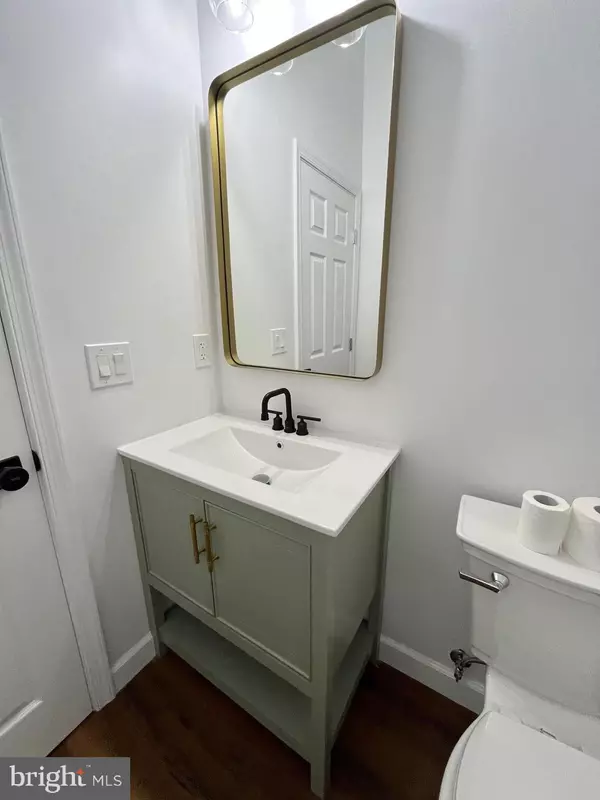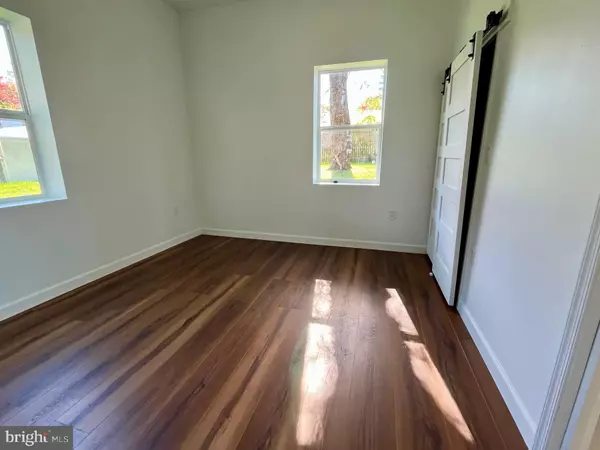
2 Beds
2 Baths
958 SqFt
2 Beds
2 Baths
958 SqFt
Key Details
Property Type Single Family Home
Sub Type Detached
Listing Status Active
Purchase Type For Sale
Square Footage 958 sqft
Price per Sqft $448
Subdivision Herald Harbor
MLS Listing ID MDAA2129396
Style Craftsman
Bedrooms 2
Full Baths 2
HOA Y/N N
Abv Grd Liv Area 958
Year Built 2025
Annual Tax Amount $3,190
Tax Year 2025
Lot Size 5,350 Sqft
Acres 0.12
Lot Dimensions 56.82X100 &127
Property Sub-Type Detached
Source BRIGHT
Property Description
Above the living room, a versatile loft provides additional space, perfect for additional storage or a cozy place to create a private nook. The primary suite has a modern en-suite full bath, with a built-in double vanity. Down the hall you will find an additional bedroom and a hallway full bathroom for convenience. Outside, the driveway accommodates up to three vehicles.
Location
State MD
County Anne Arundel
Zoning R5
Rooms
Other Rooms Living Room, Dining Room, Bedroom 2, Kitchen, Bedroom 1, Loft, Bathroom 1, Bathroom 2
Main Level Bedrooms 2
Interior
Interior Features Attic, Combination Dining/Living, Combination Kitchen/Living, Ceiling Fan(s), Recessed Lighting, Bathroom - Tub Shower, Bathroom - Stall Shower
Hot Water Electric
Heating Heat Pump - Electric BackUp
Cooling Ceiling Fan(s), Central A/C, Heat Pump(s), Programmable Thermostat
Flooring Luxury Vinyl Plank
Equipment Built-In Microwave, Dishwasher, Energy Efficient Appliances, ENERGY STAR Dishwasher, Icemaker, Refrigerator, Oven/Range - Electric, Oven - Self Cleaning, Stainless Steel Appliances, Washer/Dryer Hookups Only, Water Heater
Fireplace N
Appliance Built-In Microwave, Dishwasher, Energy Efficient Appliances, ENERGY STAR Dishwasher, Icemaker, Refrigerator, Oven/Range - Electric, Oven - Self Cleaning, Stainless Steel Appliances, Washer/Dryer Hookups Only, Water Heater
Heat Source Electric
Laundry Hookup
Exterior
Garage Spaces 3.0
Water Access Y
Water Access Desc Fishing Allowed
View Street
Roof Type Pitched,Shingle
Accessibility 2+ Access Exits, Doors - Lever Handle(s), Doors - Recede, Level Entry - Main, No Stairs
Road Frontage City/County
Total Parking Spaces 3
Garage N
Building
Lot Description Front Yard, Open, Road Frontage, Sloping, Rear Yard
Story 1
Foundation Concrete Perimeter
Above Ground Finished SqFt 958
Sewer Approved System
Water Public
Architectural Style Craftsman
Level or Stories 1
Additional Building Above Grade, Below Grade
Structure Type Dry Wall,High
New Construction Y
Schools
Elementary Schools South Shore
High Schools Old Mill
School District Anne Arundel County Public Schools
Others
Senior Community No
Tax ID 020241302328005
Ownership Fee Simple
SqFt Source 958
Security Features Sprinkler System - Indoor
Special Listing Condition Standard


"My job is to find and attract mastery-based agents to the office, protect the culture, and make sure everyone is happy! "






