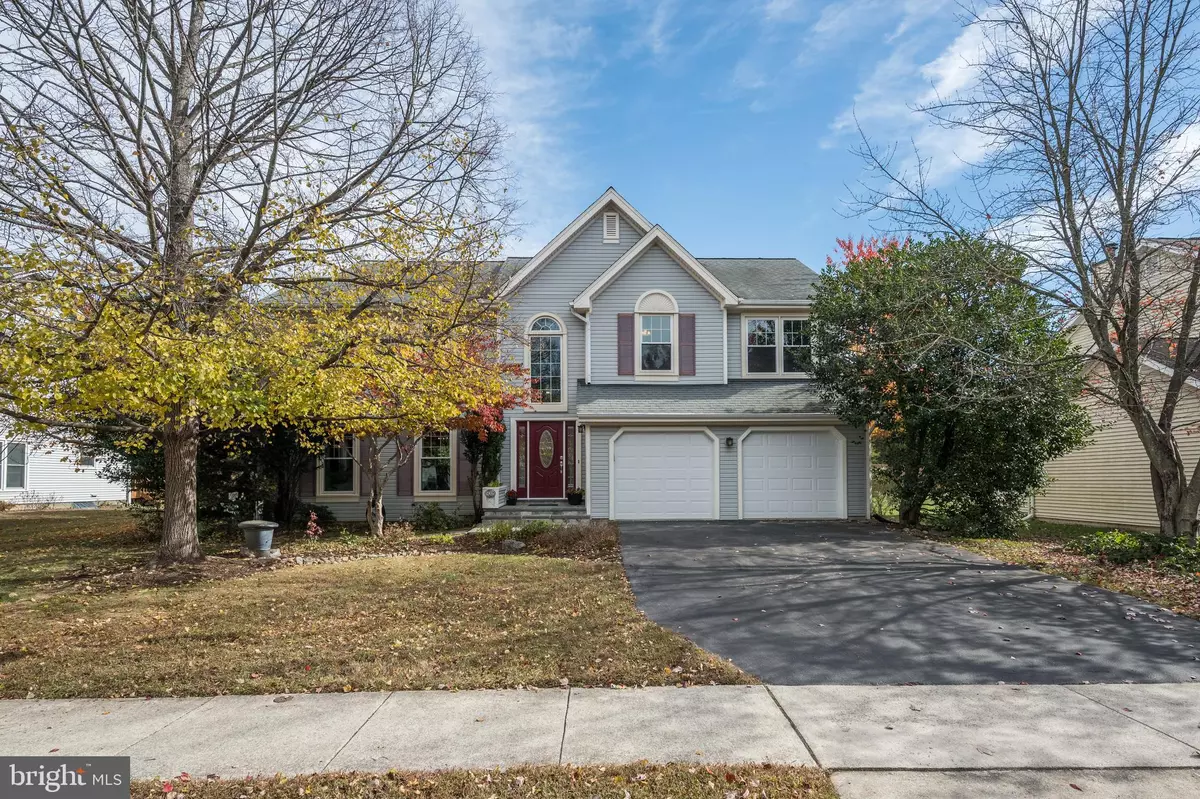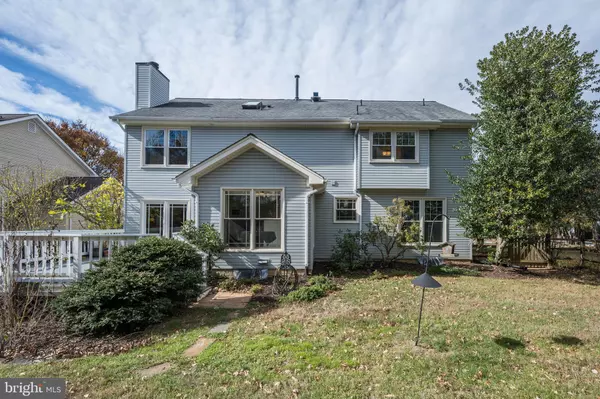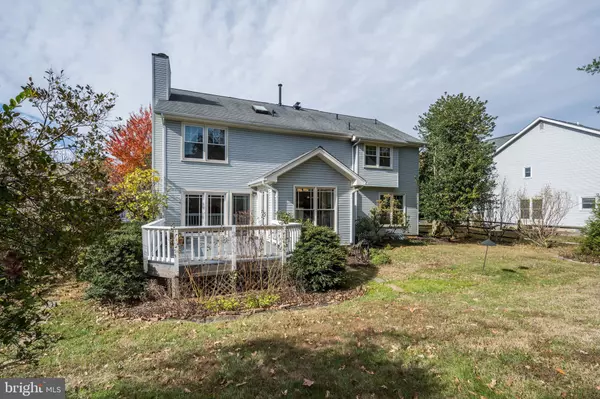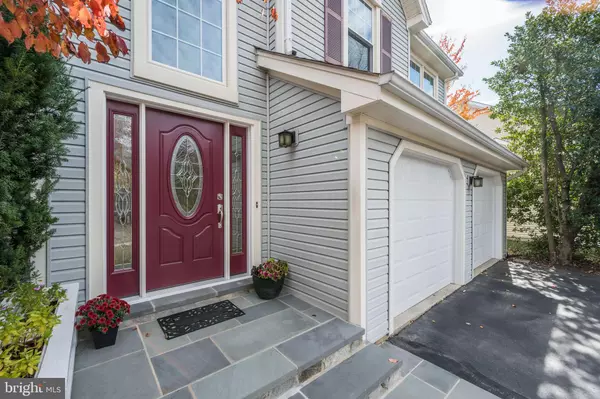
4 Beds
4 Baths
3,676 SqFt
4 Beds
4 Baths
3,676 SqFt
Open House
Sun Nov 09, 12:00pm - 2:00pm
Key Details
Property Type Single Family Home
Sub Type Detached
Listing Status Active
Purchase Type For Sale
Square Footage 3,676 sqft
Price per Sqft $321
Subdivision Stonebridge
MLS Listing ID MDMC2206840
Style Colonial
Bedrooms 4
Full Baths 3
Half Baths 1
HOA Fees $830/ann
HOA Y/N Y
Abv Grd Liv Area 2,736
Year Built 1988
Available Date 2025-11-07
Annual Tax Amount $9,941
Tax Year 2024
Lot Size 9,000 Sqft
Acres 0.21
Property Sub-Type Detached
Source BRIGHT
Property Description
Upon entering, you are greeted by a welcoming vaulted ceiling foyer that leads into an expansive living area, perfect for hosting guests or enjoying quiet evenings with refinished wood floors in living room and dining room. The open layout allows for seamless flow between the living room, dining area, and kitchen, family room and sun room and deck, creating an inviting atmosphere for family gatherings. New windows and doors along with upgraded insulation makes this home both bright and energy efficient.
The kitchen, equipped with modern KitchenAid appliances and ample cabinetry, is a culinary enthusiast's dream. Adjacent to the kitchen, the dining area offers a warm and intimate setting for meals with views of the landscaped fenced back yard.
The primary suite serves as a private retreat, featuring generous space new flooring and an en-suite bathroom with a soaking tub and separate shower and walk in closet. Additional 3 bedrooms are well-sized, offering versatility for use as guest rooms, home offices, or play areas all with new upgraded lvp flooring and freshly painted. Hall separate laundry room is convenient to the bedrooms. The basement with freshly cleaned carpets offers a wide variety of uses with such a large space. Areas for a game room, entertainment room, bedroom, office and full bath. So many options! Also ample storage in closets and a large storage room and utility area make this so convenient for storage or crafting.
The outdoor space is equally impressive, providing a serene backdrop for outdoor activities and relaxation. Whether you're entertaining on the deck or enjoying a quiet morning coffee, the exterior complements the home's interior beauty. Professionally landscaped with native plants providing beauty to behold throughout the seasons.
14305 Platinum Dr combines comfort, style, and location, in the Wooten School district making it an ideal choice for those seeking a welcoming home in Gaithersburg with so many updates to give peace of mind. Don't miss the opportunity to make this your new home. Contact us today to schedule a viewing and experience all that this property has to offer.
Location
State MD
County Montgomery
Zoning PD3
Rooms
Other Rooms Living Room, Dining Room, Primary Bedroom, Bedroom 2, Bedroom 3, Family Room, Basement, Breakfast Room, Bedroom 1, Laundry, Bathroom 1, Bathroom 3, Bonus Room, Primary Bathroom, Half Bath
Basement Connecting Stairway, Fully Finished
Interior
Hot Water Electric
Heating Forced Air
Cooling Other
Fireplaces Number 1
Fireplace Y
Heat Source Natural Gas
Exterior
Parking Features Garage - Front Entry, Garage Door Opener
Garage Spaces 2.0
Amenities Available Tennis Courts, Tot Lots/Playground, Swimming Pool, Pool - Outdoor
Water Access N
Accessibility None
Attached Garage 2
Total Parking Spaces 2
Garage Y
Building
Story 3
Foundation Concrete Perimeter, Block
Above Ground Finished SqFt 2736
Sewer Public Sewer
Water Public
Architectural Style Colonial
Level or Stories 3
Additional Building Above Grade, Below Grade
New Construction N
Schools
Elementary Schools Stone Mill
Middle Schools Cabin John
High Schools Thomas S. Wootton
School District Montgomery County Public Schools
Others
Pets Allowed Y
Senior Community No
Tax ID 160602632297
Ownership Fee Simple
SqFt Source 3676
Horse Property N
Special Listing Condition Standard
Pets Allowed No Pet Restrictions


"My job is to find and attract mastery-based agents to the office, protect the culture, and make sure everyone is happy! "






