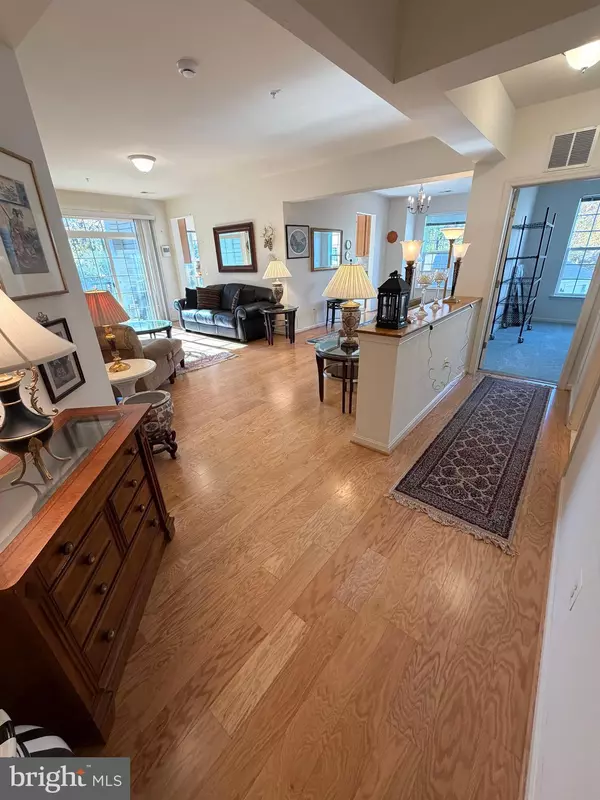
2 Beds
2 Baths
1,600 SqFt
2 Beds
2 Baths
1,600 SqFt
Key Details
Property Type Condo
Sub Type Condo/Co-op
Listing Status Active
Purchase Type For Sale
Square Footage 1,600 sqft
Price per Sqft $281
Subdivision Gatherings At Ellicott Mills
MLS Listing ID MDHW2061498
Style Contemporary
Bedrooms 2
Full Baths 2
Condo Fees $511/mo
HOA Y/N N
Abv Grd Liv Area 1,600
Year Built 2014
Annual Tax Amount $5,209
Tax Year 2025
Property Sub-Type Condo/Co-op
Source BRIGHT
Property Description
Sunny and stylish 2 Bedroom, 2 Bath condo featuring a private, enclosed garage in the sought-after Gatherings at Ellicott Mills 55+ community. Built in 2014 and lovingly maintained by its original owner, this home combines modern comfort with timeless design.
Step inside the welcoming foyer and immediately notice the abundance of natural light and open layout. Blonde solid hardwood floors flow throughout the main living and dining areas, creating a bright and inviting atmosphere.
The Gourmet Kitchen is a true centerpiece—offering extensive cabinetry, generous granite countertops, stainless steel appliances, and space for an eat-in breakfast area. A built-in granite desk adds functionality for daily planning or meal prep. Luxury vinyl tile flooring has just been installed for a fresh, modern touch.
Relax and unwind on your private balcony, overlooking peaceful, tree-filled views from the rear of the building—an ideal spot for morning coffee or evening sunsets.
The open-concept Living and Dining Rooms flow seamlessly together, while a custom divider wall provides subtle definition and privacy for the secondary suite area.
The Primary Bedroom Suite is spacious and sun-filled, featuring both a large walk-in closet and a second closet for additional storage. The private en suite bath includes dual sinks, a walk-in shower, and a convenient linen closet. New carpet enhances the comfort and appeal of the suite.
The second Bedroom sits on the opposite side of the home for maximum privacy, with a full bath nearby—ideal for guests or a home office. A laundry room off the foyer provides extra shelving and storage options.
Enjoy direct interior access to your private garage, keeping you comfortable and dry year-round.
Community amenities include a clubhouse, outdoor pool, and beautifully landscaped grounds—perfect for relaxation, exercise, and social gatherings. Conveniently located near shopping, dining, and entertainment, including Walmart, H Mart, Home Depot, and more—all within minutes of your front door.
Experience low-maintenance, resort-style living in one of Ellicott City's most desirable active-adult communities.
Schedule your private showing today!
Location
State MD
County Howard
Zoning RES
Rooms
Other Rooms Living Room, Dining Room, Primary Bedroom, Bedroom 2, Kitchen, Foyer, Breakfast Room, Laundry, Bathroom 1, Primary Bathroom
Main Level Bedrooms 2
Interior
Interior Features Bathroom - Walk-In Shower, Breakfast Area, Carpet, Combination Dining/Living, Entry Level Bedroom, Floor Plan - Traditional, Kitchen - Country, Kitchen - Eat-In, Kitchen - Gourmet, Kitchen - Table Space, Walk-in Closet(s), Wood Floors
Hot Water Natural Gas
Heating Central
Cooling Central A/C
Flooring Hardwood, Carpet, Luxury Vinyl Tile, Tile/Brick
Equipment Built-In Microwave, Dishwasher, Disposal, Dryer, Oven/Range - Gas, Range Hood, Refrigerator, Washer
Fireplace N
Appliance Built-In Microwave, Dishwasher, Disposal, Dryer, Oven/Range - Gas, Range Hood, Refrigerator, Washer
Heat Source Natural Gas
Laundry Dryer In Unit, Washer In Unit
Exterior
Exterior Feature Balcony
Parking Features Garage - Front Entry, Inside Access
Garage Spaces 1.0
Amenities Available Club House, Elevator, Pool - Outdoor
Water Access N
Accessibility Elevator, Level Entry - Main
Porch Balcony
Attached Garage 1
Total Parking Spaces 1
Garage Y
Building
Story 1
Unit Features Garden 1 - 4 Floors
Above Ground Finished SqFt 1600
Sewer Public Sewer
Water Public
Architectural Style Contemporary
Level or Stories 1
Additional Building Above Grade, Below Grade
New Construction N
Schools
School District Howard County Public Schools
Others
Pets Allowed Y
HOA Fee Include Ext Bldg Maint,Lawn Maintenance,Management,Reserve Funds,Snow Removal
Senior Community Yes
Age Restriction 55
Tax ID 1402596737
Ownership Condominium
SqFt Source 1600
Security Features Main Entrance Lock
Acceptable Financing Cash, Conventional
Horse Property N
Listing Terms Cash, Conventional
Financing Cash,Conventional
Special Listing Condition Probate Listing
Pets Allowed Case by Case Basis, Number Limit, Size/Weight Restriction, Breed Restrictions


"My job is to find and attract mastery-based agents to the office, protect the culture, and make sure everyone is happy! "






