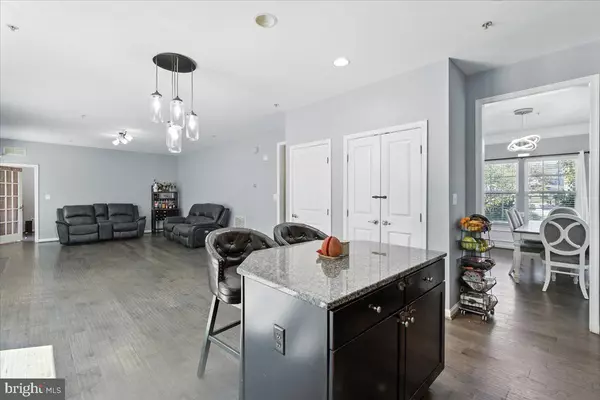
5 Beds
4 Baths
2,264 SqFt
5 Beds
4 Baths
2,264 SqFt
Open House
Sat Nov 15, 1:00pm - 3:00pm
Key Details
Property Type Single Family Home
Sub Type Detached
Listing Status Active
Purchase Type For Sale
Square Footage 2,264 sqft
Price per Sqft $280
Subdivision Cedar Chase
MLS Listing ID MDPG2182268
Style Colonial
Bedrooms 5
Full Baths 3
Half Baths 1
HOA Fees $41/mo
HOA Y/N Y
Abv Grd Liv Area 2,264
Year Built 2014
Annual Tax Amount $6,795
Tax Year 2025
Lot Size 0.460 Acres
Acres 0.46
Property Sub-Type Detached
Source BRIGHT
Property Description
where style, space, and comfort collide!
This 5-bedroom, 3.5-bath Colonial offers over 3,000 sq ft of finished living space with standout features including a gourmet kitchen with granite counters, gas cooking, and a large island that flows into a bright family room with a cozy fireplace. Upstairs, the primary suite features a walk-in closet and spa-like bath, while the finished walk-out basement adds a fifth bedroom, full bath, and flexible bonus spaces for a gym or office. Outside, enjoy a fenced yard, deck, and patio with wooded views—perfect for relaxing or entertaining. With a 2-car garage, shed, and an easy commute to Andrews, DC, and Northern Virginia, this move-in-ready home delivers comfort, convenience, and value in the desirable Cedar Chase community.
Location
State MD
County Prince Georges
Zoning RESIDENTIAL
Rooms
Basement Fully Finished, Walkout Level
Interior
Interior Features Carpet, Ceiling Fan(s), Dining Area, Family Room Off Kitchen, Formal/Separate Dining Room, Kitchen - Gourmet, Recessed Lighting, Sprinkler System
Hot Water Electric
Heating Central
Cooling Central A/C
Fireplaces Number 1
Equipment Oven - Single, Refrigerator, Stove
Fireplace Y
Appliance Oven - Single, Refrigerator, Stove
Heat Source Natural Gas, Electric
Laundry Upper Floor
Exterior
Exterior Feature Deck(s), Porch(es)
Parking Features Inside Access
Garage Spaces 2.0
Fence Rear, Wood
Water Access N
Accessibility Level Entry - Main
Porch Deck(s), Porch(es)
Attached Garage 2
Total Parking Spaces 2
Garage Y
Building
Lot Description Backs to Trees
Story 3
Foundation Slab
Above Ground Finished SqFt 2264
Sewer Public Sewer
Water Public
Architectural Style Colonial
Level or Stories 3
Additional Building Above Grade, Below Grade
New Construction N
Schools
Elementary Schools Melwood
High Schools Frederick Douglass
School District Prince George'S County Public Schools
Others
Senior Community No
Tax ID 17090919183
Ownership Fee Simple
SqFt Source 2264
Special Listing Condition Standard


"My job is to find and attract mastery-based agents to the office, protect the culture, and make sure everyone is happy! "






