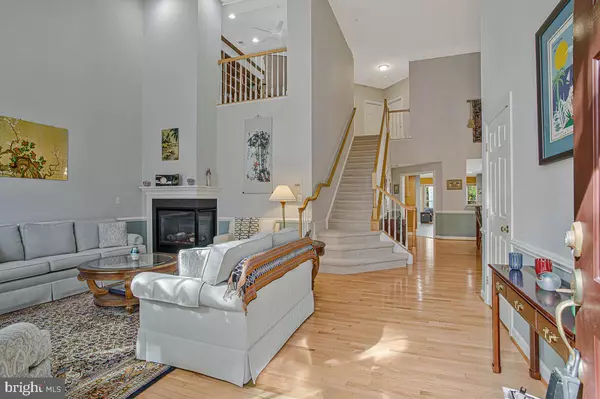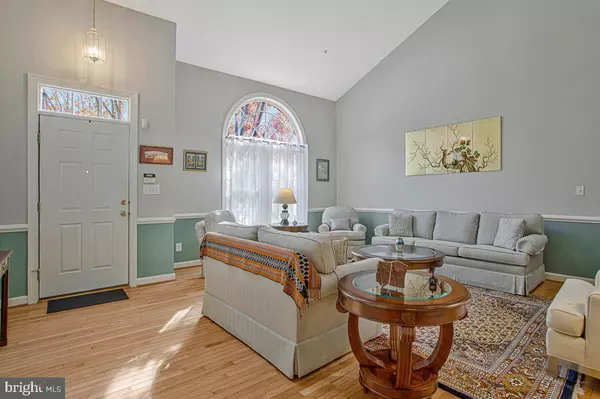
3 Beds
4 Baths
3,176 SqFt
3 Beds
4 Baths
3,176 SqFt
Key Details
Property Type Townhouse
Sub Type Interior Row/Townhouse
Listing Status Active
Purchase Type For Sale
Square Footage 3,176 sqft
Price per Sqft $261
Subdivision Legends At Turf Valley
MLS Listing ID MDHW2061284
Style Colonial
Bedrooms 3
Full Baths 3
Half Baths 1
HOA Fees $157/mo
HOA Y/N Y
Abv Grd Liv Area 2,176
Year Built 2000
Available Date 2025-11-08
Annual Tax Amount $9,099
Tax Year 2024
Lot Size 3,490 Sqft
Acres 0.08
Property Sub-Type Interior Row/Townhouse
Source BRIGHT
Property Description
Location
State MD
County Howard
Zoning PGCC
Rooms
Other Rooms Living Room, Dining Room, Primary Bedroom, Bedroom 2, Bedroom 3, Kitchen, Sun/Florida Room, Loft, Recreation Room, Storage Room
Basement Full, Heated, Improved, Interior Access, Rear Entrance, Shelving, Sump Pump, Walkout Level, Windows
Main Level Bedrooms 1
Interior
Interior Features Carpet, Ceiling Fan(s), Entry Level Bedroom, Recessed Lighting, Wood Floors, Bathroom - Stall Shower, Breakfast Area, Dining Area, Family Room Off Kitchen, Formal/Separate Dining Room, Intercom, Kitchen - Eat-In, Kitchen - Island, Kitchen - Table Space, Pantry, Primary Bath(s), Sprinkler System, Upgraded Countertops, Walk-in Closet(s), Window Treatments
Hot Water Natural Gas
Heating Forced Air
Cooling Ceiling Fan(s), Central A/C
Flooring Carpet, Hardwood, Ceramic Tile, Vinyl
Fireplaces Number 1
Fireplaces Type Gas/Propane
Equipment Dishwasher, Built-In Microwave, Refrigerator, Stove, Washer, Dryer, Water Heater, Extra Refrigerator/Freezer
Furnishings No
Fireplace Y
Window Features Replacement,Energy Efficient,Double Pane,Double Hung,Insulated,Palladian,Screens,Vinyl Clad
Appliance Dishwasher, Built-In Microwave, Refrigerator, Stove, Washer, Dryer, Water Heater, Extra Refrigerator/Freezer
Heat Source Natural Gas
Laundry Main Floor, Dryer In Unit, Washer In Unit
Exterior
Exterior Feature Deck(s)
Parking Features Garage - Front Entry, Garage Door Opener, Built In, Inside Access
Garage Spaces 2.0
Water Access N
View Garden/Lawn, Trees/Woods
Roof Type Shingle
Accessibility None
Porch Deck(s)
Attached Garage 1
Total Parking Spaces 2
Garage Y
Building
Story 3
Foundation Concrete Perimeter
Above Ground Finished SqFt 2176
Sewer Public Sewer
Water Public
Architectural Style Colonial
Level or Stories 3
Additional Building Above Grade, Below Grade
Structure Type 2 Story Ceilings,9'+ Ceilings
New Construction N
Schools
Elementary Schools Manor Woods
Middle Schools Mount View
High Schools Marriotts Ridge
School District Howard County Public School System
Others
Pets Allowed Y
HOA Fee Include Common Area Maintenance,Lawn Maintenance,Management,Reserve Funds,Snow Removal
Senior Community No
Tax ID 1402394650
Ownership Fee Simple
SqFt Source 3176
Security Features Electric Alarm,Smoke Detector
Horse Property N
Special Listing Condition Standard
Pets Allowed Number Limit
Virtual Tour https://tours.bcitoday.com/public/vtour/display/2360154#!/


"My job is to find and attract mastery-based agents to the office, protect the culture, and make sure everyone is happy! "






