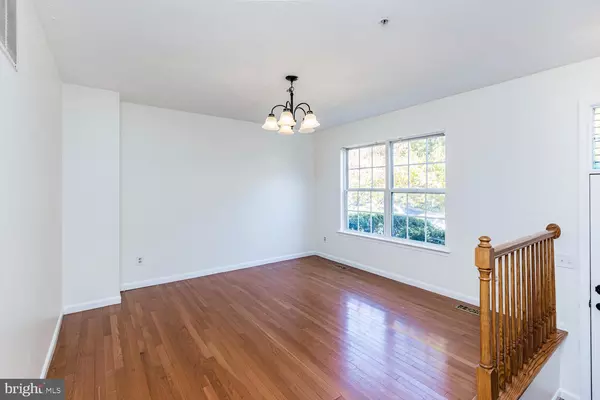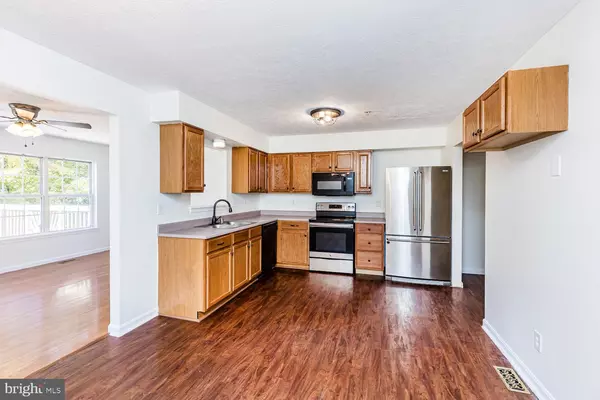
4 Beds
4 Baths
1,610 SqFt
4 Beds
4 Baths
1,610 SqFt
Key Details
Property Type Townhouse
Sub Type Interior Row/Townhouse
Listing Status Active
Purchase Type For Sale
Square Footage 1,610 sqft
Price per Sqft $185
Subdivision Woodland Green
MLS Listing ID MDHR2049074
Style Colonial
Bedrooms 4
Full Baths 3
Half Baths 1
HOA Fees $58/mo
HOA Y/N Y
Abv Grd Liv Area 1,160
Year Built 1995
Available Date 2025-10-30
Annual Tax Amount $3,154
Tax Year 2025
Lot Size 2,614 Sqft
Acres 0.06
Property Sub-Type Interior Row/Townhouse
Source BRIGHT
Property Description
Step inside to find a bright, open layout with two generous living areas on the main level—perfect for relaxing or entertaining. The eat-in kitchen offers plenty of space for family meals, and sliding glass doors lead to a large deck overlooking the private, fully fenced backyard.
Upstairs, you'll find three comfortable bedrooms and two full bathrooms, including a serene primary suite with its own private bath.
The lower level is a true bonus—featuring a full in-law suite complete with its own kitchen, full bathroom, spacious bedroom with a huge closet, and walkout access to the backyard.
Outside, the yard is larger than you'd expect for a townhouse and has been lovingly cultivated in an English Country Garden style—ready for your personal touch to make it truly shine.
Recent updates make this home move-in ready and worry-free:
2023: New washing machine
2022: New HVAC, sump pump, and garbage disposal
2021: New roof and water heater
With its rare combination of space, flexibility, and modern upgrades, this home offers incredible value. Conveniently located near shopping, dining, and major highways, it's everything you've been looking for—schedule your showing today!
Location
State MD
County Harford
Zoning R3
Rooms
Other Rooms Living Room, Bedroom 2, Bedroom 3, Kitchen, Family Room, Bedroom 1, Bathroom 1, Bathroom 2, Half Bath
Basement Connecting Stairway, Daylight, Full, Full, Improved, Rear Entrance, Walkout Level, Sump Pump
Interior
Interior Features 2nd Kitchen, Dining Area, Kitchen - Eat-In, Kitchen - Table Space, Kitchenette, Primary Bath(s), Wood Floors
Hot Water Natural Gas
Heating Forced Air
Cooling Ceiling Fan(s), Central A/C
Flooring Carpet, Laminated
Inclusions washer, dryer, dishwasher, refrigerators (2), stove, cooktop, existing blinds, whole home water filter, water softener system
Equipment Cooktop, Dishwasher, Disposal, Dryer - Front Loading, Exhaust Fan, Extra Refrigerator/Freezer, Microwave, Oven/Range - Electric, Refrigerator, Washer, Water Conditioner - Owned
Furnishings No
Fireplace N
Window Features Double Pane,Screens
Appliance Cooktop, Dishwasher, Disposal, Dryer - Front Loading, Exhaust Fan, Extra Refrigerator/Freezer, Microwave, Oven/Range - Electric, Refrigerator, Washer, Water Conditioner - Owned
Heat Source Natural Gas
Laundry Basement
Exterior
Exterior Feature Deck(s), Patio(s), Porch(es)
Fence Rear
Water Access N
Roof Type Shingle
Accessibility None
Porch Deck(s), Patio(s), Porch(es)
Garage N
Building
Lot Description Backs - Open Common Area, Landscaping, No Thru Street
Story 3
Foundation Permanent
Above Ground Finished SqFt 1160
Sewer Public Sewer
Water Public
Architectural Style Colonial
Level or Stories 3
Additional Building Above Grade, Below Grade
Structure Type Dry Wall
New Construction N
Schools
School District Harford County Public Schools
Others
HOA Fee Include Common Area Maintenance,Lawn Care Front,Management,Trash
Senior Community No
Tax ID 1302094339
Ownership Fee Simple
SqFt Source 1610
Special Listing Condition Standard


"My job is to find and attract mastery-based agents to the office, protect the culture, and make sure everyone is happy! "






