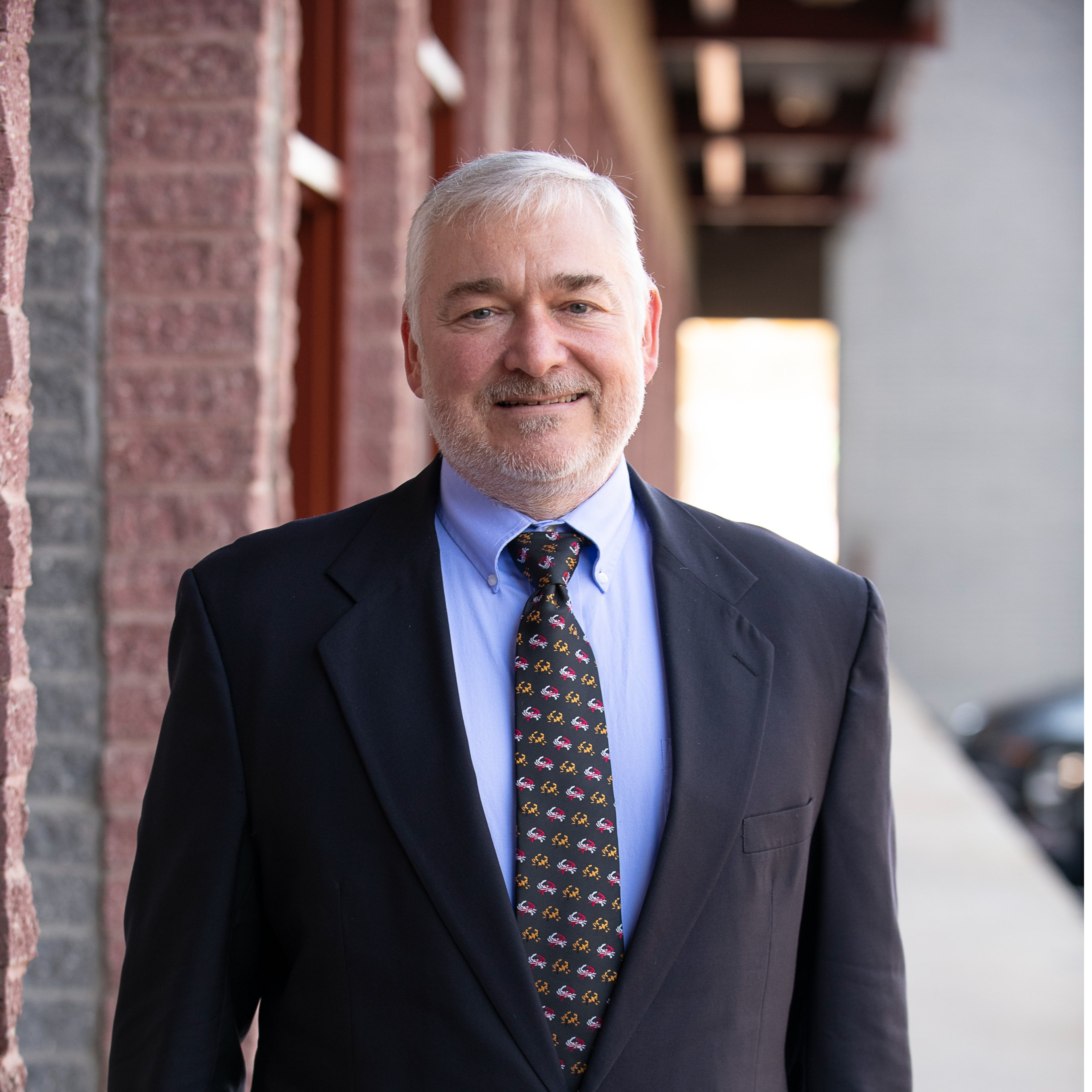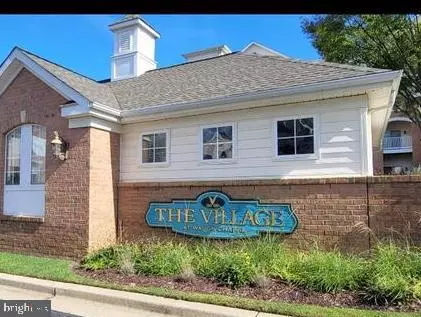
2 Beds
2 Baths
1,204 SqFt
2 Beds
2 Baths
1,204 SqFt
Key Details
Property Type Condo
Sub Type Condo/Co-op
Listing Status Active
Purchase Type For Rent
Square Footage 1,204 sqft
Subdivision The Village At Waugh Chapel
MLS Listing ID MDAA2128042
Style Contemporary
Bedrooms 2
Full Baths 2
Condo Fees $326/mo
HOA Y/N N
Abv Grd Liv Area 1,204
Year Built 2002
Available Date 2025-10-12
Property Sub-Type Condo/Co-op
Source BRIGHT
Property Description
Location
State MD
County Anne Arundel
Zoning R1
Rooms
Main Level Bedrooms 2
Interior
Interior Features Breakfast Area, Crown Moldings, Elevator, Entry Level Bedroom, Primary Bath(s), Wood Floors, Bathroom - Walk-In Shower, Butlers Pantry, Dining Area, Floor Plan - Open, Kitchen - Island, Pantry
Hot Water Natural Gas
Heating Heat Pump(s)
Cooling Central A/C, Heat Pump(s)
Flooring Wood
Equipment Dishwasher, Dryer - Electric, Exhaust Fan, Microwave, Oven/Range - Electric, Washer, Refrigerator
Fireplace N
Appliance Dishwasher, Dryer - Electric, Exhaust Fan, Microwave, Oven/Range - Electric, Washer, Refrigerator
Heat Source Natural Gas
Laundry Main Floor
Exterior
Exterior Feature Patio(s)
Parking Features Additional Storage Area, Garage Door Opener, Inside Access
Garage Spaces 1.0
Parking On Site 1
Utilities Available Electric Available, Natural Gas Available, Water Available, Sewer Available
Amenities Available Common Grounds, Community Center, Elevator, Extra Storage, Jog/Walk Path, Lake, Meeting Room, Security, Other
Water Access N
View Lake
Roof Type Composite,Shingle
Street Surface Black Top
Accessibility Elevator
Porch Patio(s)
Attached Garage 1
Total Parking Spaces 1
Garage Y
Building
Story 4
Unit Features Garden 1 - 4 Floors
Foundation Slab
Above Ground Finished SqFt 1204
Sewer Public Sewer
Water Private/Community Water
Architectural Style Contemporary
Level or Stories 4
Additional Building Above Grade, Below Grade
Structure Type Dry Wall
New Construction N
Schools
School District Anne Arundel County Public Schools
Others
Pets Allowed N
HOA Fee Include Common Area Maintenance,Ext Bldg Maint,Insurance,Lawn Maintenance,Management,Reserve Funds,Sewer,Snow Removal
Senior Community Yes
Age Restriction 55
Tax ID 020488390210091
Ownership Other
SqFt Source 1204
Miscellaneous Additional Storage Space,Community Center,Grounds Maintenance,HOA/Condo Fee,Lawn Service,Parking,Party Room,Sewer,Taxes,Trash Removal


"My job is to find and attract mastery-based agents to the office, protect the culture, and make sure everyone is happy! "






