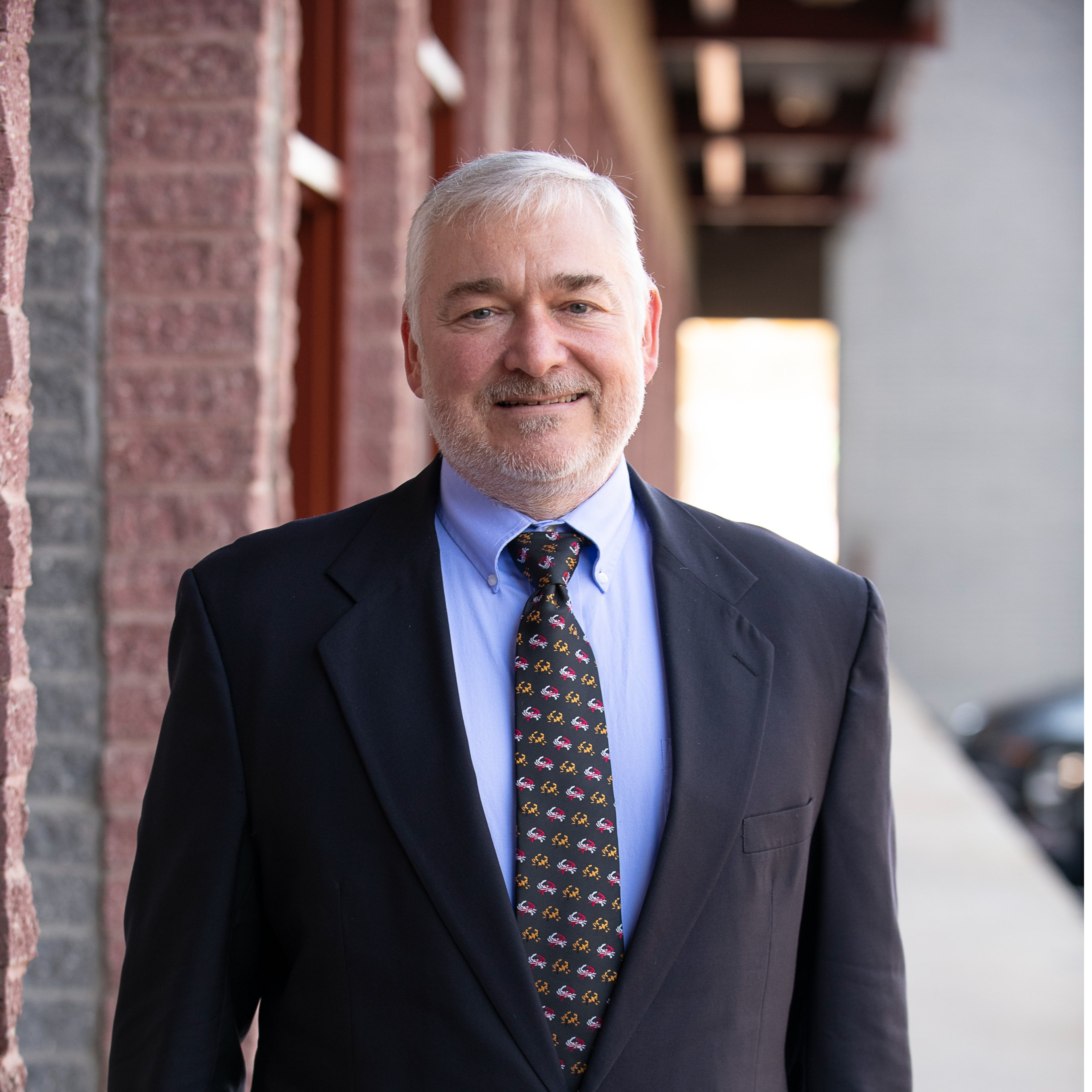
4 Beds
3 Baths
1,818 SqFt
4 Beds
3 Baths
1,818 SqFt
Key Details
Property Type Single Family Home
Sub Type Detached
Listing Status Active
Purchase Type For Sale
Square Footage 1,818 sqft
Price per Sqft $316
Subdivision Mill Creek Towne
MLS Listing ID MDMC2201552
Style Ranch/Rambler
Bedrooms 4
Full Baths 3
HOA Y/N N
Abv Grd Liv Area 1,176
Year Built 1964
Annual Tax Amount $5,370
Tax Year 2025
Lot Size 0.380 Acres
Acres 0.38
Property Sub-Type Detached
Source BRIGHT
Property Description
The main level boasts 1,176 sq. ft. of living space, including three bedrooms and two full bathrooms. The spacious primary suite features its own ensuite bathroom, while the traditional floor plan includes a cozy dining area and a country-style kitchen with modern appliances.
The partially finished walkout basement provides an additional 642 finished sq. ft and another 450 unfinished sq ft., featuring a family room with a wood-burning fireplace, a full bathroom, laundry area, and a fourth bedroom—perfect for guests, a home office, or multigenerational living, and the utility areas with room for storage and workshop.
Enjoy the outdoors with a huge 42 x 14 deck and patio below overlooking the landscaped lawn, ideal for entertaining or quiet mornings with a cup of coffee. The 0.38-acre lot also offers an attached carport for convenient parking and 2 sheds for extra storage.
Original hardwood floors under carpet throughout the main level. Roof is less than 7 years old, water heater 2019, gas furnace replaced in 2016 and new A/C compressor in 2018.
Add your own personal touches. Don't miss your opportunity to own this great property!
Location
State MD
County Montgomery
Zoning R200
Rooms
Other Rooms Living Room, Dining Room, Bedroom 2, Bedroom 3, Bedroom 4, Kitchen, Family Room, Bedroom 1, Laundry, Bathroom 1, Bathroom 2, Bathroom 3
Basement Rear Entrance, Windows, Workshop, Full
Main Level Bedrooms 3
Interior
Interior Features Dining Area, Floor Plan - Traditional, Kitchen - Country, Primary Bath(s), Window Treatments, Wood Floors
Hot Water Natural Gas
Heating Forced Air
Cooling Central A/C
Flooring Carpet, Ceramic Tile, Hardwood
Fireplaces Number 1
Fireplaces Type Equipment, Fireplace - Glass Doors, Screen
Inclusions Underground parking space.
Equipment Dishwasher, Disposal, Dryer, Exhaust Fan, Extra Refrigerator/Freezer, Humidifier, Icemaker, Microwave, Oven - Self Cleaning, Oven/Range - Electric, Refrigerator, Washer
Furnishings No
Fireplace Y
Window Features Bay/Bow,Double Pane,Screens
Appliance Dishwasher, Disposal, Dryer, Exhaust Fan, Extra Refrigerator/Freezer, Humidifier, Icemaker, Microwave, Oven - Self Cleaning, Oven/Range - Electric, Refrigerator, Washer
Heat Source Natural Gas
Laundry Basement
Exterior
Exterior Feature Deck(s), Patio(s), Porch(es)
Garage Spaces 6.0
Fence Chain Link, Wood
Utilities Available Cable TV Available
Amenities Available None
Water Access N
View Garden/Lawn
Roof Type Architectural Shingle
Street Surface Black Top
Accessibility Doors - Swing In, Level Entry - Main
Porch Deck(s), Patio(s), Porch(es)
Total Parking Spaces 6
Garage N
Building
Lot Description Landscaping
Story 2
Foundation Concrete Perimeter
Sewer Public Sewer
Water Public
Architectural Style Ranch/Rambler
Level or Stories 2
Additional Building Above Grade, Below Grade
Structure Type Dry Wall
New Construction N
Schools
School District Montgomery County Public Schools
Others
Pets Allowed Y
HOA Fee Include None
Senior Community No
Tax ID 160900787553
Ownership Fee Simple
SqFt Source 1818
Acceptable Financing Conventional, Cash, FHA, VA
Listing Terms Conventional, Cash, FHA, VA
Financing Conventional,Cash,FHA,VA
Special Listing Condition Standard
Pets Allowed Number Limit
Virtual Tour https://pictureperfectllctours.com/17504-Redland-Rd/idx


"My job is to find and attract mastery-based agents to the office, protect the culture, and make sure everyone is happy! "






