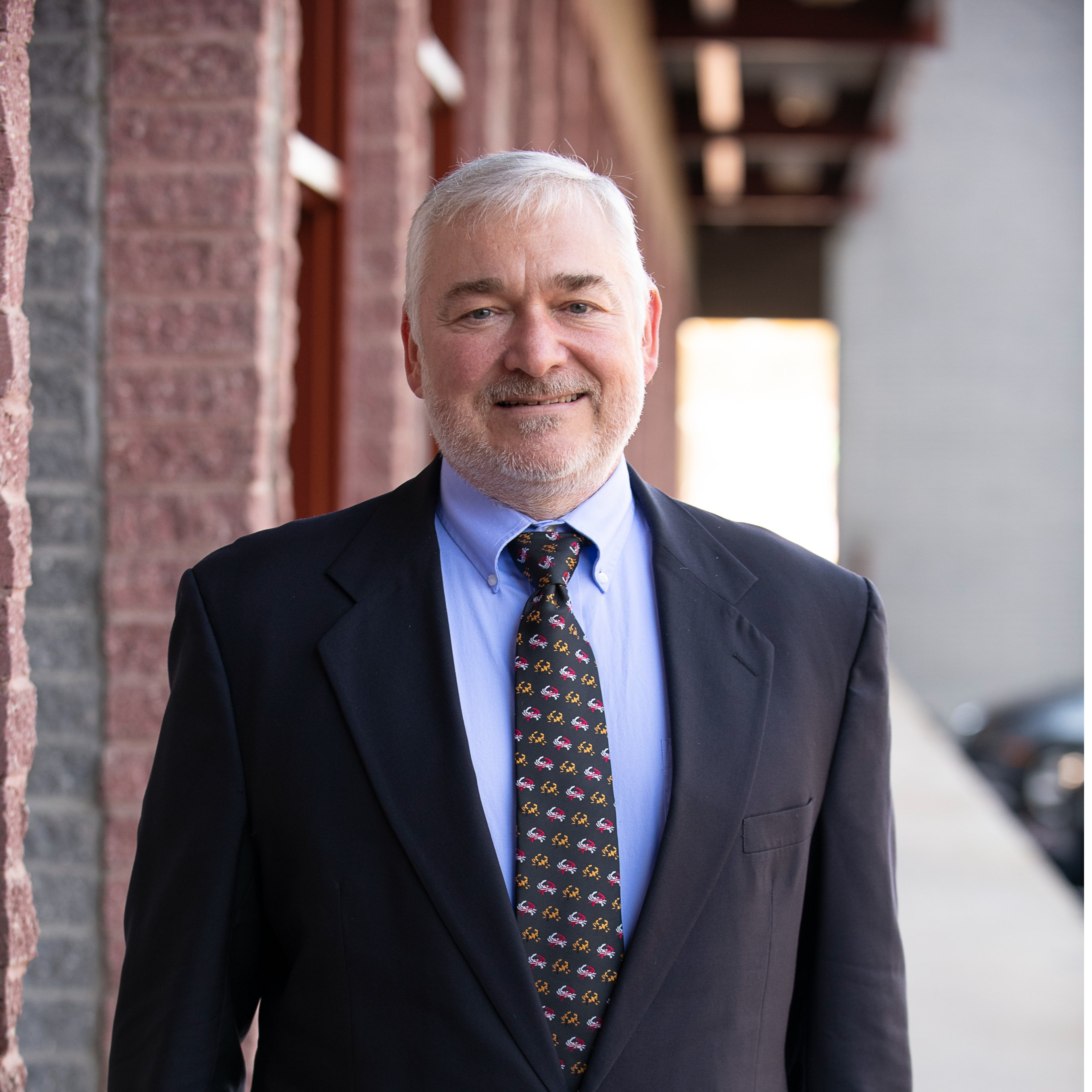
5 Beds
3 Baths
2,979 SqFt
5 Beds
3 Baths
2,979 SqFt
Key Details
Property Type Single Family Home
Sub Type Detached
Listing Status Active
Purchase Type For Sale
Square Footage 2,979 sqft
Price per Sqft $179
Subdivision Forest Hill
MLS Listing ID MDHR2048012
Style Traditional,Cape Cod
Bedrooms 5
Full Baths 2
Half Baths 1
HOA Y/N N
Abv Grd Liv Area 2,334
Year Built 1950
Annual Tax Amount $3,680
Tax Year 2024
Lot Size 1.340 Acres
Acres 1.34
Property Sub-Type Detached
Source BRIGHT
Property Description
The main level offers three bedrooms, one and a half baths, a spacious living room, a formal dining room with a cozy fireplace, and a bright kitchen with a breakfast nook overlooking the scenic landscape. A large sunroom with a wood stove adds a warm, inviting space to gather year-round. Upstairs, you'll find a private and generously sized bedroom, while the finished lower level features a versatile in-law suite with a second kitchen, additional bedroom, full bath, and bonus room that could serve as a 6th bedroom, office, or hobby area.
Outdoor living is just as appealing, with a welcoming front porch, expansive deck for entertaining, and multiple outbuildings—including a large barn/garage ideal for storage, hobbies, or a rustic workshop/studio. Surrounded on three sides by Lealand Cypress, the property feels private yet picturesque, with Harford Vineyard, open pasture, and cornfields as your backdrop. Perched at one of the highest elevations in Forest Hill, the home boasts stunning western skyline views—perfect for sunsets, stargazing, and quiet evenings under the stars.
Nestled in the desirable Forest Hill community, this property offers a cozy country lifestyle while still being minutes from shops, dining, schools, and commuter routes. With its unique blend of privacy, space, and breathtaking views, this move-in ready home is a true gem.
Location
State MD
County Harford
Zoning AG
Rooms
Other Rooms Living Room, Dining Room, Bedroom 2, Bedroom 3, Bedroom 4, Bedroom 5, Kitchen, Breakfast Room, Bedroom 1, Sun/Florida Room, Recreation Room, Bonus Room
Basement Other
Main Level Bedrooms 3
Interior
Interior Features 2nd Kitchen, Bathroom - Tub Shower, Bathroom - Stall Shower, Breakfast Area, Carpet, Ceiling Fan(s), Entry Level Bedroom, Floor Plan - Traditional, Formal/Separate Dining Room, Stove - Wood, Wainscotting, Wood Floors, Other
Hot Water Oil
Heating Forced Air
Cooling Central A/C
Flooring Hardwood, Ceramic Tile, Carpet, Laminated
Equipment Stainless Steel Appliances, Dryer, Washer, Dishwasher, Exhaust Fan, Microwave, Refrigerator, Icemaker, Oven/Range - Gas
Fireplace N
Appliance Stainless Steel Appliances, Dryer, Washer, Dishwasher, Exhaust Fan, Microwave, Refrigerator, Icemaker, Oven/Range - Gas
Heat Source Electric, Oil
Laundry Main Floor
Exterior
Exterior Feature Porch(es), Deck(s)
Parking Features Oversized
Garage Spaces 6.0
Water Access N
Roof Type Shingle
Accessibility None
Porch Porch(es), Deck(s)
Total Parking Spaces 6
Garage Y
Building
Story 2.5
Foundation Block
Sewer On Site Septic
Water Well
Architectural Style Traditional, Cape Cod
Level or Stories 2.5
Additional Building Above Grade, Below Grade
Structure Type Dry Wall,Wood Walls
New Construction N
Schools
School District Harford County Public Schools
Others
Senior Community No
Tax ID 1304042301
Ownership Fee Simple
SqFt Source 2979
Special Listing Condition Standard


"My job is to find and attract mastery-based agents to the office, protect the culture, and make sure everyone is happy! "






