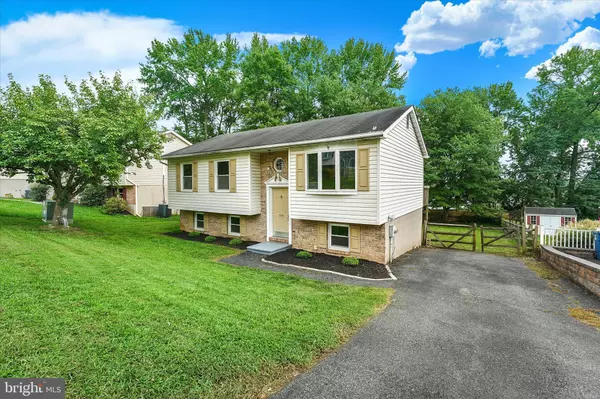3 Beds
1 Bath
852 SqFt
3 Beds
1 Bath
852 SqFt
Key Details
Property Type Single Family Home
Sub Type Detached
Listing Status Active
Purchase Type For Sale
Square Footage 852 sqft
Price per Sqft $328
Subdivision Gray Mount
MLS Listing ID MDCC2016768
Style Bi-level
Bedrooms 3
Full Baths 1
HOA Y/N N
Abv Grd Liv Area 852
Year Built 1994
Annual Tax Amount $2,743
Tax Year 2024
Lot Size 9,757 Sqft
Acres 0.22
Property Sub-Type Detached
Source BRIGHT
Property Description
Location
State MD
County Cecil
Zoning R3
Rooms
Other Rooms Living Room, Primary Bedroom, Bedroom 2, Bedroom 3, Kitchen, Basement, Full Bath
Basement Connecting Stairway, Interior Access, Full, Outside Entrance, Rear Entrance, Space For Rooms, Unfinished, Walkout Level, Windows
Main Level Bedrooms 3
Interior
Interior Features Attic, Bathroom - Tub Shower, Ceiling Fan(s), Carpet, Combination Kitchen/Dining, Dining Area, Floor Plan - Open, Kitchen - Eat-In, Kitchen - Table Space, Pantry
Hot Water Electric
Heating Heat Pump(s)
Cooling Central A/C, Ceiling Fan(s)
Flooring Carpet, Vinyl
Inclusions Dishwasher, Refrigerator, Electric Range
Equipment Oven/Range - Electric, Range Hood, Refrigerator, Washer/Dryer Hookups Only, Water Heater
Furnishings No
Fireplace N
Window Features Double Pane,Screens
Appliance Oven/Range - Electric, Range Hood, Refrigerator, Washer/Dryer Hookups Only, Water Heater
Heat Source Electric
Laundry Lower Floor, Has Laundry, Hookup
Exterior
Exterior Feature Deck(s)
Garage Spaces 2.0
Fence Rear
Utilities Available Cable TV Available
Water Access N
Roof Type Composite
Street Surface Paved
Accessibility None
Porch Deck(s)
Total Parking Spaces 2
Garage N
Building
Story 2
Foundation Block
Sewer Public Sewer
Water Public
Architectural Style Bi-level
Level or Stories 2
Additional Building Above Grade, Below Grade
Structure Type Dry Wall
New Construction N
Schools
Elementary Schools Thomson Estates
Middle Schools Elkton
High Schools Elkton
School District Cecil County Public Schools
Others
Pets Allowed Y
Senior Community No
Tax ID 0803098885
Ownership Fee Simple
SqFt Source Assessor
Security Features Smoke Detector
Horse Property N
Special Listing Condition Standard
Pets Allowed No Pet Restrictions

"My job is to find and attract mastery-based agents to the office, protect the culture, and make sure everyone is happy! "






