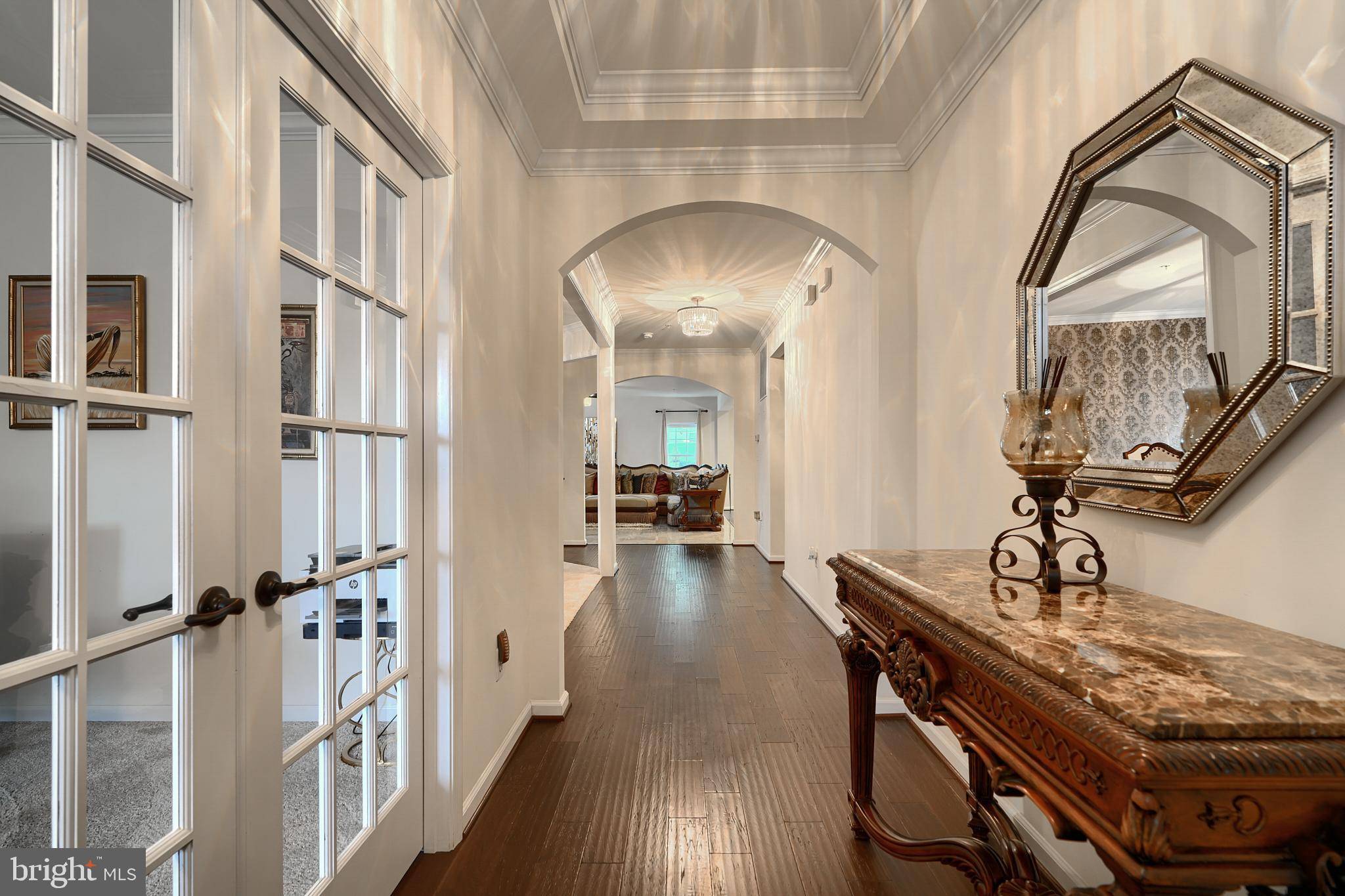4 Beds
4 Baths
5,112 SqFt
4 Beds
4 Baths
5,112 SqFt
OPEN HOUSE
Sat Jul 26, 11:00am - 1:00pm
Key Details
Property Type Single Family Home
Sub Type Detached
Listing Status Coming Soon
Purchase Type For Sale
Square Footage 5,112 sqft
Price per Sqft $127
Subdivision Eagles Rest
MLS Listing ID MDHR2045574
Style Colonial
Bedrooms 4
Full Baths 3
Half Baths 1
HOA Fees $1/mo
HOA Y/N Y
Abv Grd Liv Area 3,742
Year Built 2016
Available Date 2025-07-25
Annual Tax Amount $8,581
Tax Year 2024
Lot Size 8,429 Sqft
Acres 0.19
Property Sub-Type Detached
Source BRIGHT
Property Description
Location
State MD
County Harford
Zoning IBD
Rooms
Other Rooms Dining Room, Primary Bedroom, Bedroom 2, Bedroom 3, Bedroom 4, Kitchen, Game Room, Family Room, Foyer, Breakfast Room, Exercise Room, Laundry, Office, Media Room
Basement Connecting Stairway, Outside Entrance, Rear Entrance, Sump Pump, Fully Finished, Walkout Stairs, Full
Interior
Interior Features Breakfast Area, Family Room Off Kitchen, Kitchen - Gourmet, Kitchen - Island, Dining Area, Primary Bath(s), Chair Railings, Crown Moldings, Wood Floors, Wet/Dry Bar, Recessed Lighting, Floor Plan - Open, Intercom, Pantry, Upgraded Countertops, Walk-in Closet(s)
Hot Water Tankless
Heating Forced Air, Programmable Thermostat
Cooling Ceiling Fan(s), Central A/C, Programmable Thermostat
Flooring Carpet, Hardwood, Ceramic Tile
Fireplaces Number 1
Fireplaces Type Gas/Propane, Mantel(s)
Equipment Washer/Dryer Hookups Only, Dishwasher, Disposal, Exhaust Fan, Microwave, Oven - Single, Oven/Range - Gas, ENERGY STAR Dishwasher, Oven - Self Cleaning, Cooktop
Fireplace Y
Window Features Vinyl Clad,Insulated,Screens,Low-E
Appliance Washer/Dryer Hookups Only, Dishwasher, Disposal, Exhaust Fan, Microwave, Oven - Single, Oven/Range - Gas, ENERGY STAR Dishwasher, Oven - Self Cleaning, Cooktop
Heat Source Natural Gas
Laundry Upper Floor
Exterior
Exterior Feature Deck(s)
Parking Features Garage - Front Entry, Garage Door Opener
Garage Spaces 4.0
Fence Vinyl, Rear
Utilities Available Under Ground, Cable TV Available
Amenities Available Common Grounds
Water Access N
Roof Type Asphalt
Accessibility 32\"+ wide Doors, 36\"+ wide Halls, Level Entry - Main
Porch Deck(s)
Attached Garage 2
Total Parking Spaces 4
Garage Y
Building
Lot Description Landscaping
Story 3
Foundation Concrete Perimeter
Sewer Public Sewer
Water Public
Architectural Style Colonial
Level or Stories 3
Additional Building Above Grade, Below Grade
Structure Type 9'+ Ceilings,Dry Wall,Tray Ceilings
New Construction N
Schools
School District Harford County Public Schools
Others
Senior Community No
Tax ID 1302109182
Ownership Fee Simple
SqFt Source Assessor
Security Features Fire Detection System,Sprinkler System - Indoor,Carbon Monoxide Detector(s),Smoke Detector,Security System
Special Listing Condition Standard

"My job is to find and attract mastery-based agents to the office, protect the culture, and make sure everyone is happy! "






