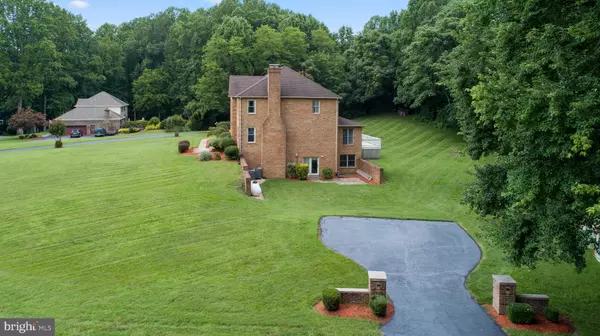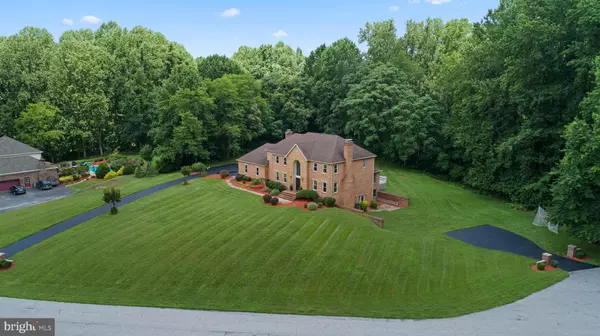
5 Beds
6 Baths
5,341 SqFt
5 Beds
6 Baths
5,341 SqFt
Key Details
Property Type Single Family Home
Sub Type Detached
Listing Status Active
Purchase Type For Sale
Square Footage 5,341 sqft
Price per Sqft $234
Subdivision Lyons Creek Hundred
MLS Listing ID MDCA2022140
Style Colonial
Bedrooms 5
Full Baths 5
Half Baths 1
HOA Fees $160/ann
HOA Y/N Y
Abv Grd Liv Area 4,148
Year Built 1989
Available Date 2025-08-04
Annual Tax Amount $9,588
Tax Year 2024
Lot Size 3.310 Acres
Acres 3.31
Property Sub-Type Detached
Source BRIGHT
Property Description
Bonus paved side driveway for extra vehicles or MULTI-FAMILY LIVING access to the bottom level of the home which is equipped with an efficiency kitchen with plenty of space to expand, full bathroom, bonus room, living room, dining area and it's own pellet stove fireplace. Ready for moving in parents, college kids or renting.
A Grand 2-story foyer with a MAIN LEVEL BEDROOM with it's own walk-in closet and full bathroom that can also be accessed by another door off main living room. Convenience for large families with most of this homes bedrooms having their own bathrooms.
The spacious primary suite upstairs features a walk-in closet. Primary bathroom features updated custom Quartz vanity, sinks and fixtures. Two separate areas to the Primary bathroom, enjoy the spa-like "take me away" area with soaking bath and the separated primary shower, vanity and toilet in it's own room with a door.
Continuing through the upstairs, two bedrooms with Jack & Jill bathroom, and third bedroom features a bathroom of its own with hallway access also. Don't miss the amazing space above the garage, a Bonus flex room perfect for play, office, crafting or workout space.
Hardwood floors and crown molding that flows into an elegant formal living room with brand new pellet fireplace (2025) and open concept to dining room. Update, bonus office space/bedroom that leads right to the deck. Updated main level half bath, GOURMET kitchen with granite counters, center island cooktop (2022), stainless steel appliances, walk-in pantry, breakfast area. All-weather Sunroom off kitchen for morning coffee or entertaining in the open flowing concept from the kitchen, sunroom to the beautiful deck overlooking a peaceful backyard. Choose quiet time in either the formal or main living room both featuring a new pellet fireplace. TWO Staircases to the 2nd level, the Grand Foyer staircase and the staircase by the 3- car garage entrance to the home.
Recent Upgrades & Improvements: 3 pellet stoves installed in fireplaces, August 2025. LeafFilter gutter protection (2025) - Upgraded water softener & filtration system (2025) - New generator-ready power switch adapter (2025) - Full attic re-insulation for energy efficiency (2024) - New Dishwasher (2025) - Electrical updates: Ceiling fans/lights added to multiple rooms (2023) - Sunroom conversion: Bonus office with direct deck access (2024) - SmartHome sprinkler system: New controller & solenoids (2025) - New garage door spring & SmartHome opener (2024) - Invisible fence for pets (2023) - HVAC serviced & upgraded (2025) - Fresh paint in multiple rooms (2025) - Remodeled half bath (2025), driveway resealing (2025), New basement Insulated Glass door with SmartLock (2025)
Previous listing updates noted, 14 new windows (2022) - 2 new HVAC units + air handler (2022) - Water heater (2016)
Located minutes from North Beach, Chesapeake Beach, Herrington Harbour North & South, North Beach Boardwalk, and a variety of restaurants, shopping, parks and recreation. Close proximity to Joint Base Andrews (19.3 miles), Fort Meade (20.8 miles), US Naval Academy (26 miles), Pax River (44.8 miles), Fort Belvoir (48.2 miles)
Location
State MD
County Calvert
Zoning A
Rooms
Other Rooms Living Room, Dining Room, Bedroom 2, Bedroom 3, Bedroom 4, Bedroom 5, Kitchen, Game Room, Family Room, Bedroom 1, Sun/Florida Room, Exercise Room, Laundry, Office, Efficiency (Additional), Bathroom 1, Bathroom 2, Bathroom 3, Bonus Room, Full Bath, Half Bath
Basement Fully Finished, Walkout Level
Main Level Bedrooms 1
Interior
Hot Water Electric
Heating Heat Pump(s)
Cooling Central A/C
Fireplaces Number 1
Fireplace Y
Heat Source Electric
Exterior
Parking Features Garage - Side Entry
Garage Spaces 3.0
Water Access N
Roof Type Shingle
Accessibility None
Attached Garage 3
Total Parking Spaces 3
Garage Y
Building
Story 3
Foundation Other
Above Ground Finished SqFt 4148
Sewer Septic Exists
Water Well
Architectural Style Colonial
Level or Stories 3
Additional Building Above Grade, Below Grade
New Construction N
Schools
School District Calvert County Public Schools
Others
Senior Community No
Tax ID 0503099431
Ownership Fee Simple
SqFt Source 5341
Special Listing Condition Standard


"My job is to find and attract mastery-based agents to the office, protect the culture, and make sure everyone is happy! "






