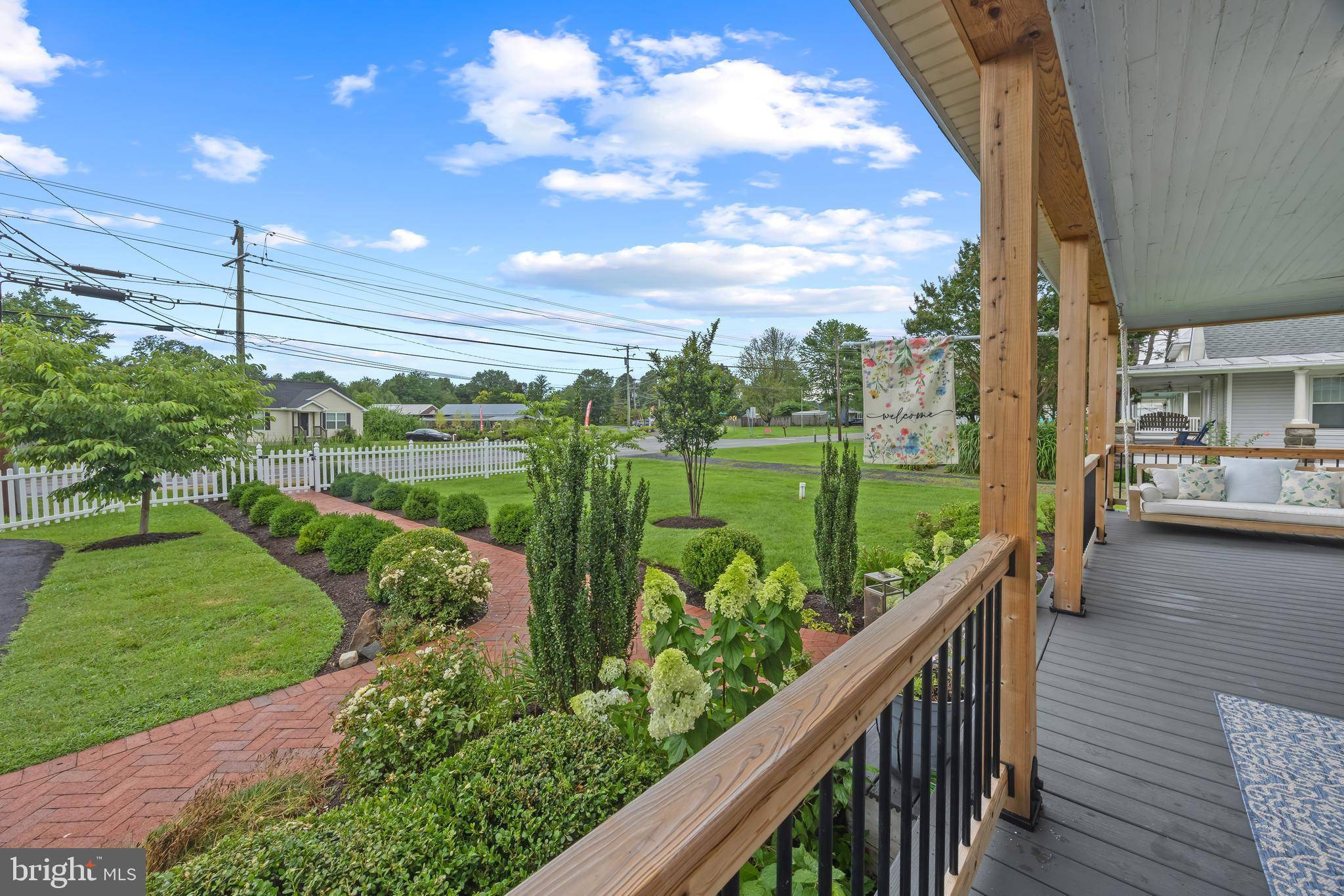3 Beds
3 Baths
2,337 SqFt
3 Beds
3 Baths
2,337 SqFt
OPEN HOUSE
Sat Jul 12, 11:00am - 1:00pm
Key Details
Property Type Single Family Home
Sub Type Detached
Listing Status Coming Soon
Purchase Type For Sale
Square Footage 2,337 sqft
Price per Sqft $234
Subdivision Stevensville
MLS Listing ID MDQA2013998
Style Colonial
Bedrooms 3
Full Baths 2
Half Baths 1
HOA Y/N N
Abv Grd Liv Area 2,337
Year Built 1913
Available Date 2025-07-11
Annual Tax Amount $3,049
Tax Year 2024
Lot Size 0.321 Acres
Acres 0.32
Property Sub-Type Detached
Source BRIGHT
Property Description
This 3-bedroom, 2.5-bath home has been meticulously maintained and features hardwood floors throughout, blending classic character with modern upgrades. The roof is newer, and all major utilities have been updated, offering added peace of mind. The light-filled main level flows seamlessly from the welcoming living room to the open dining area and into the stylish kitchen—complete with a farmhouse sink, custom cabinetry, and a built-in coffee bar with wine cooler. It's perfect for entertaining or quiet mornings at home.
Upstairs, you'll find three cozy bedrooms and two tastefully updated bathrooms. Every space reflects thoughtful design and the care invested throughout the home.
The exterior is equally inviting. A large, flat, and beautifully landscaped backyard provides the perfect setting to relax or entertain, with a charming gazebo as its centerpiece. A detached bonus space offers endless possibilities—ideal for a home office, studio, gym, or guest suite.
Whether you're sipping coffee on the front porch, hosting a summer barbecue, or taking a peaceful stroll into town, this home delivers the ideal blend of location, lifestyle, and livability. Turnkey and move-in ready—this is Eastern Shore living at its finest.
Location
State MD
County Queen Annes
Zoning NC-8
Interior
Interior Features Kitchen - Country, Combination Kitchen/Dining, Family Room Off Kitchen, Combination Dining/Living, Dining Area, Built-Ins, Window Treatments, Breakfast Area, Attic, Exposed Beams, Floor Plan - Open, Kitchen - Eat-In, Kitchen - Gourmet, Kitchen - Island, Primary Bath(s), Upgraded Countertops, Wood Floors, Other
Hot Water Electric
Heating Forced Air
Cooling Central A/C
Flooring Hardwood
Inclusions See inclusion/exclusion list
Equipment Microwave, Oven - Self Cleaning, Oven/Range - Electric, Refrigerator, Dishwasher, Dryer, Icemaker, Stainless Steel Appliances, Washer, Water Conditioner - Owned, Water Heater
Fireplace N
Appliance Microwave, Oven - Self Cleaning, Oven/Range - Electric, Refrigerator, Dishwasher, Dryer, Icemaker, Stainless Steel Appliances, Washer, Water Conditioner - Owned, Water Heater
Heat Source Propane - Owned
Exterior
Exterior Feature Deck(s), Porch(es), Wrap Around
Water Access N
Roof Type Asphalt
Accessibility None
Porch Deck(s), Porch(es), Wrap Around
Garage N
Building
Story 2
Foundation Concrete Perimeter
Sewer Public Sewer
Water Well
Architectural Style Colonial
Level or Stories 2
Additional Building Above Grade, Below Grade
New Construction N
Schools
Elementary Schools Kent Island
Middle Schools Stevensville
High Schools Kent Island
School District Queen Anne'S County Public Schools
Others
Senior Community No
Tax ID 1804012720
Ownership Fee Simple
SqFt Source Assessor
Acceptable Financing Cash, Conventional
Listing Terms Cash, Conventional
Financing Cash,Conventional
Special Listing Condition Standard
Virtual Tour https://youtu.be/xzNQv4fy_PA

"My job is to find and attract mastery-based agents to the office, protect the culture, and make sure everyone is happy! "






