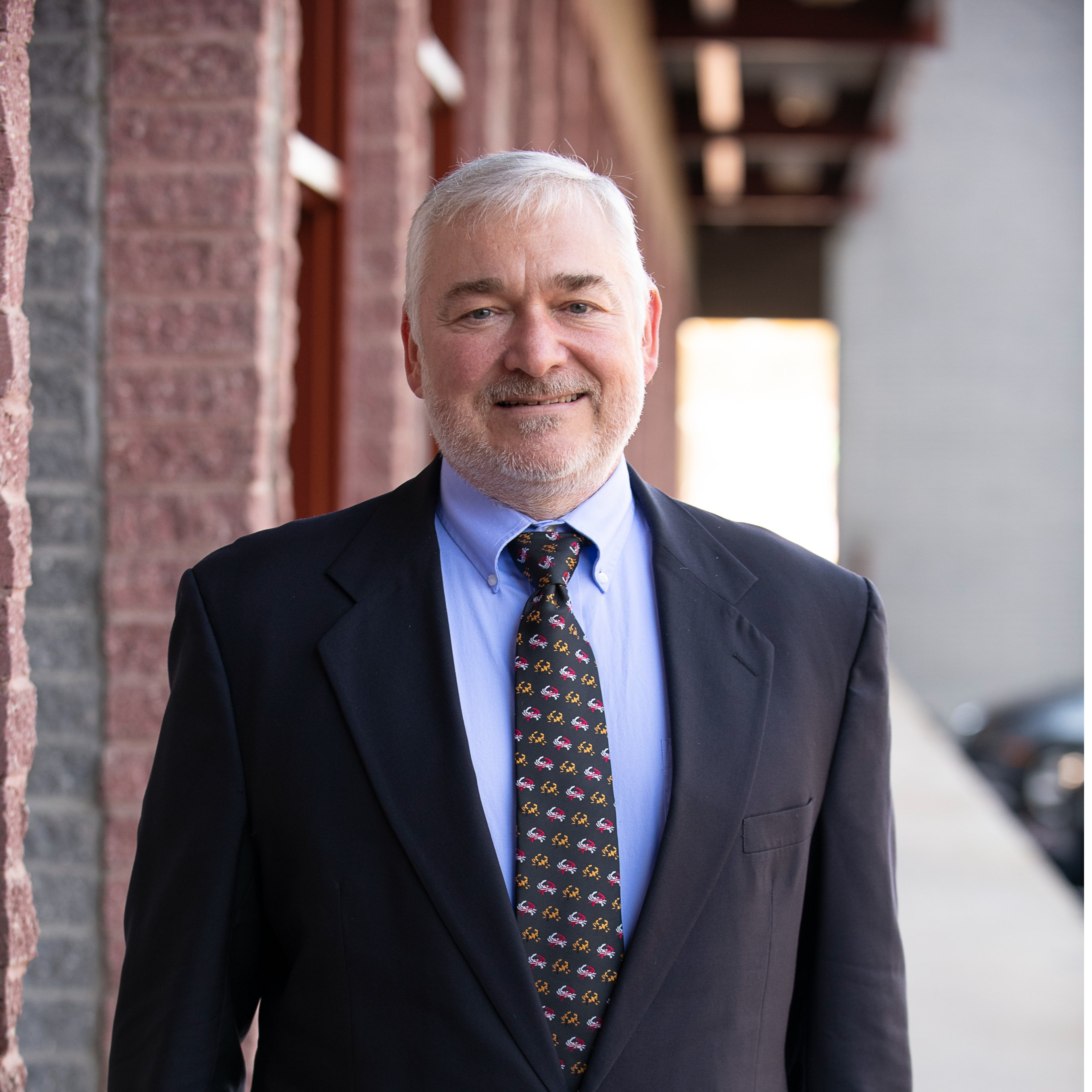
3 Beds
4 Baths
2,584 SqFt
3 Beds
4 Baths
2,584 SqFt
Key Details
Property Type Townhouse
Sub Type Interior Row/Townhouse
Listing Status Active
Purchase Type For Sale
Square Footage 2,584 sqft
Price per Sqft $116
Subdivision Ashland/Hunt Valley
MLS Listing ID MDBC2130206
Style Traditional
Bedrooms 3
Full Baths 3
Half Baths 1
HOA Fees $399/qua
HOA Y/N Y
Abv Grd Liv Area 1,936
Year Built 1993
Available Date 2025-06-07
Annual Tax Amount $6,104
Tax Year 2024
Lot Size 2,439 Sqft
Acres 0.06
Property Sub-Type Interior Row/Townhouse
Source BRIGHT
Property Description
Ashland's HOA covers all lawn care and snow removal so that residents can enjoy manicured streets year round. Minutes away from the numerous destinations of Hunt Valley Town Centre and the many attractions of York Road, the historic Ashland community is set in an oasis of nature. Imagine a life where you walk out your door and are mere steps from the NCR Trail, the most beautiful trail and nature preserve in Baltimore County. You can't duplicate the experience of living in this beautifully renovated home!
Location
State MD
County Baltimore
Zoning RC
Rooms
Other Rooms Living Room, Dining Room, Primary Bedroom, Bedroom 2, Bedroom 3, Kitchen, Family Room, Foyer, Screened Porch
Basement Full, Partially Finished
Interior
Hot Water Electric
Heating Heat Pump(s)
Cooling Ceiling Fan(s), Central A/C
Fireplaces Number 1
Fireplace Y
Heat Source Natural Gas
Exterior
Parking Features Garage - Side Entry, Garage Door Opener
Garage Spaces 2.0
Water Access N
View Trees/Woods
Accessibility None
Total Parking Spaces 2
Garage Y
Building
Story 3
Foundation Block
Above Ground Finished SqFt 1936
Sewer Public Sewer
Water Public
Architectural Style Traditional
Level or Stories 3
Additional Building Above Grade, Below Grade
New Construction N
Schools
Elementary Schools Jacksonville
Middle Schools Cockeysville
High Schools Dulaney
School District Baltimore County Public Schools
Others
HOA Fee Include Common Area Maintenance,Lawn Maintenance,Management,Reserve Funds,Snow Removal
Senior Community No
Tax ID 04082000010030
Ownership Fee Simple
SqFt Source 2584
Special Listing Condition Auction


"My job is to find and attract mastery-based agents to the office, protect the culture, and make sure everyone is happy! "






