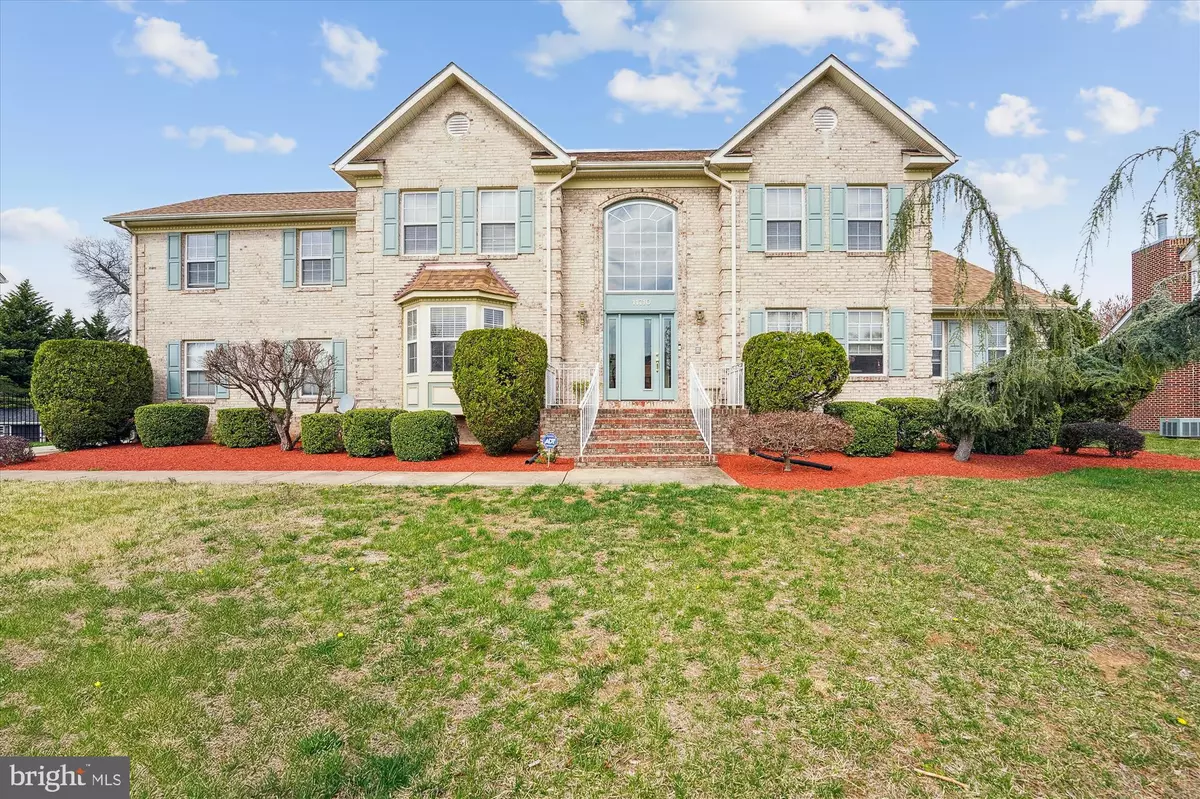
4 Beds
4 Baths
3,766 SqFt
4 Beds
4 Baths
3,766 SqFt
Open House
Sat Nov 15, 1:00pm - 3:00pm
Key Details
Property Type Single Family Home
Sub Type Detached
Listing Status Active
Purchase Type For Sale
Square Footage 3,766 sqft
Price per Sqft $196
Subdivision Tantallon North
MLS Listing ID MDPG2144246
Style Colonial
Bedrooms 4
Full Baths 3
Half Baths 1
HOA Y/N N
Abv Grd Liv Area 3,766
Year Built 1999
Available Date 2025-03-23
Annual Tax Amount $6,210
Tax Year 2025
Lot Size 0.590 Acres
Acres 0.59
Property Sub-Type Detached
Source BRIGHT
Property Description
Introducing an incredible opportunity to own a beautiful home at 11710 Amer Ct, Fort Washington, MD. The seller is motivated, offering you the perfect chance to make this distinguished residence your own. Located in the serene Tantallon North community, this home sits on a peaceful cul-de-sac and boasts approximately 5,900 square feet of living space on a 0.59-acre lot.
Key features include four spacious bedrooms and 3.5 bathrooms, a welcoming two-story foyer and a main level featuring a formal dining room, family room with a cozy fireplace, and a private study. The gourmet kitchen is equipped with GE Profile appliances, Corian countertops, and offers access to an expansive composite deck overlooking the landscaped grounds. The primary suite is a true retreat with a sitting room and two-sided fireplace. The basement includes a fully finished bathroom, while the remaining space is unfinished, offering ample potential for customization and expansion according to your vision. The spacious rear entry garage is equipped with WiFi-enabled doors. This home is a fantastic opportunity to customize and create your dream living space.
Don't miss out—this is a must see!
Location
State MD
County Prince Georges
Zoning RR
Rooms
Other Rooms Living Room, Dining Room, Bedroom 2, Bedroom 3, Bedroom 4, Kitchen, Foyer, Bedroom 1, Study, Laundry, Bathroom 1, Bathroom 2, Half Bath
Basement Rear Entrance, Sump Pump, Improved, Unfinished, Walkout Stairs, Windows
Interior
Hot Water Electric, Natural Gas
Heating Heat Pump(s)
Cooling Ceiling Fan(s), Central A/C, Heat Pump(s)
Fireplaces Number 2
Fireplace Y
Heat Source Natural Gas
Laundry Main Floor
Exterior
Parking Features Additional Storage Area, Garage - Rear Entry, Garage Door Opener
Garage Spaces 2.0
Water Access N
View Garden/Lawn, Trees/Woods
Roof Type Shingle
Accessibility 32\"+ wide Doors
Attached Garage 2
Total Parking Spaces 2
Garage Y
Building
Lot Description Cul-de-sac, Front Yard, Landscaping, No Thru Street, Rear Yard
Story 3
Foundation Other
Above Ground Finished SqFt 3766
Sewer Public Sewer
Water Public
Architectural Style Colonial
Level or Stories 3
Additional Building Above Grade, Below Grade
Structure Type 9'+ Ceilings,2 Story Ceilings
New Construction N
Schools
Elementary Schools Potomac Landing
High Schools Friendly
School District Prince George'S County Public Schools
Others
Pets Allowed Y
Senior Community No
Tax ID 17050291039
Ownership Fee Simple
SqFt Source 3766
Acceptable Financing Conventional, FHA, Cash
Listing Terms Conventional, FHA, Cash
Financing Conventional,FHA,Cash
Special Listing Condition Standard
Pets Allowed No Pet Restrictions


"My job is to find and attract mastery-based agents to the office, protect the culture, and make sure everyone is happy! "






